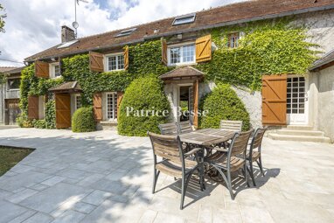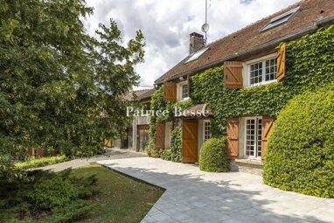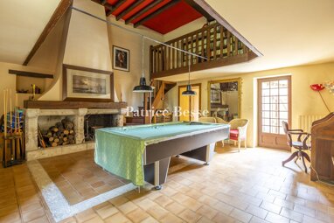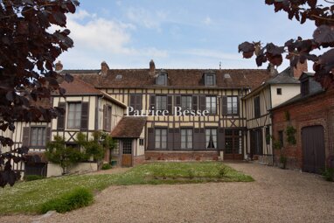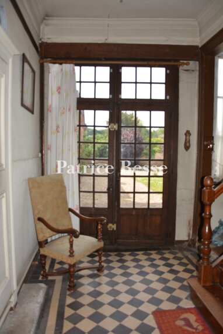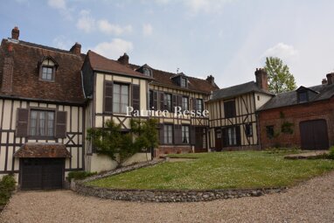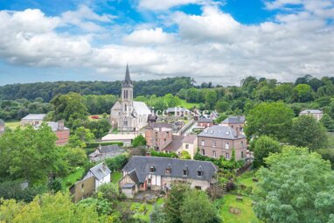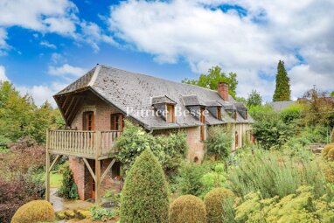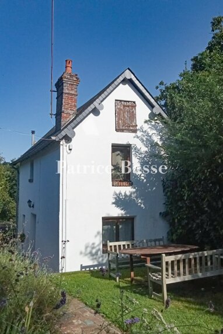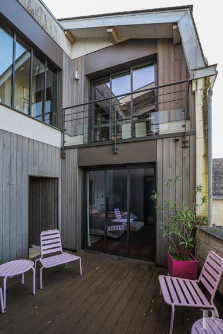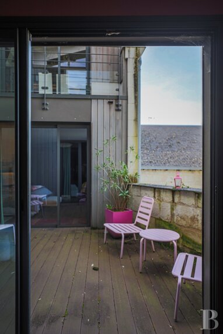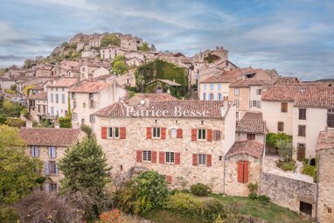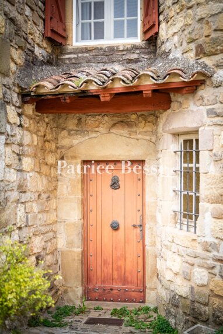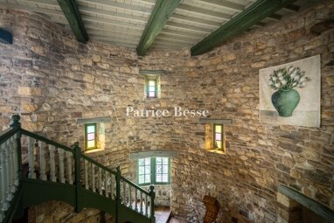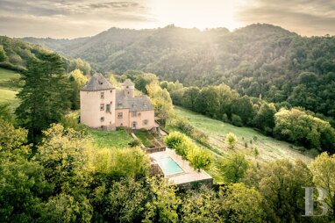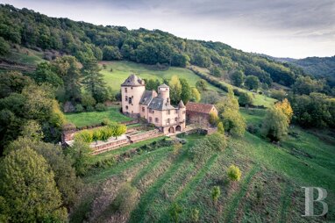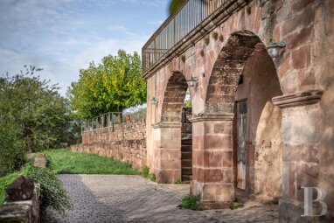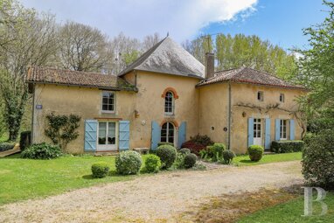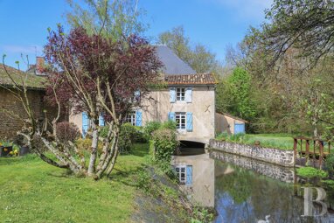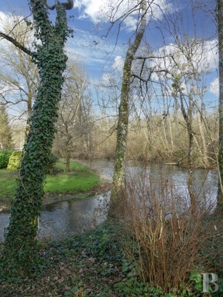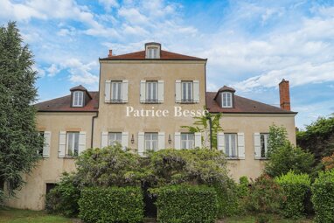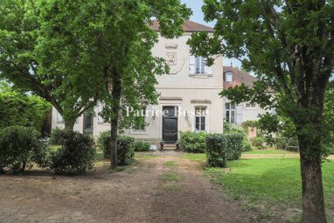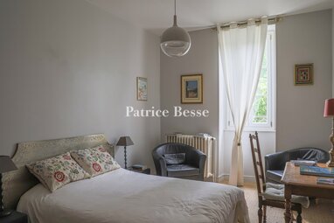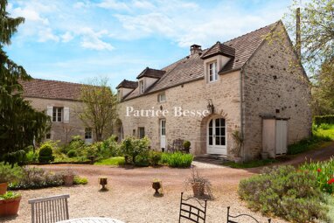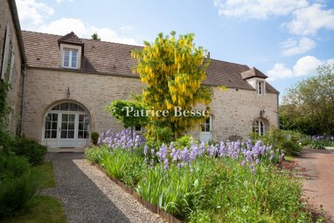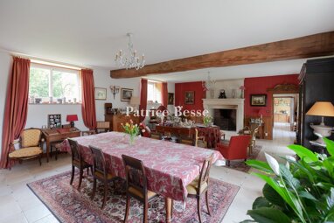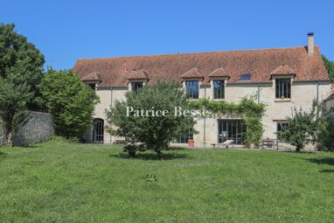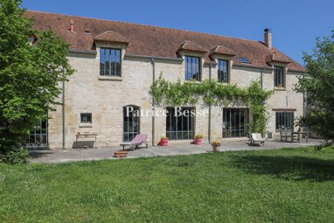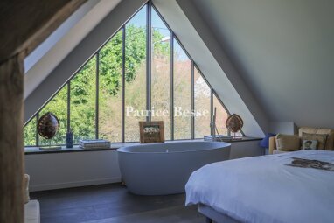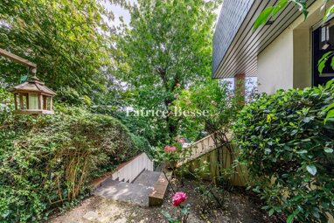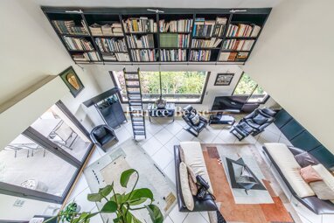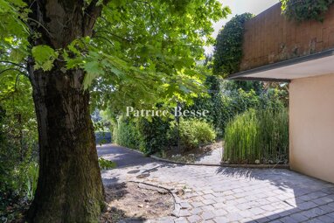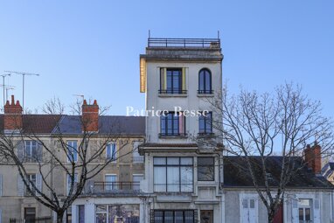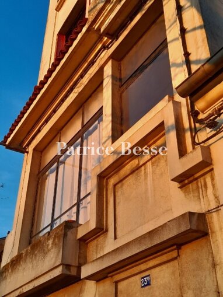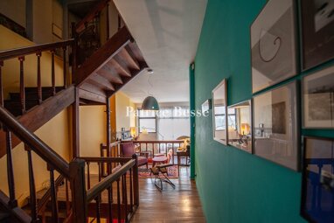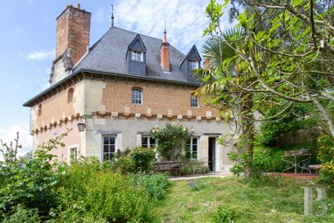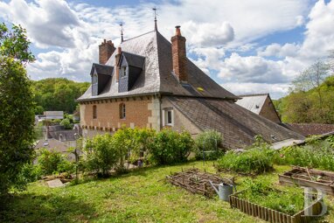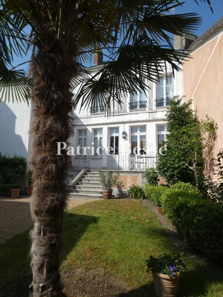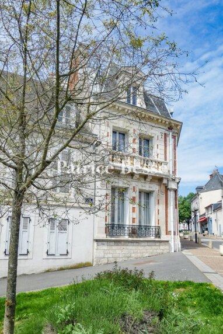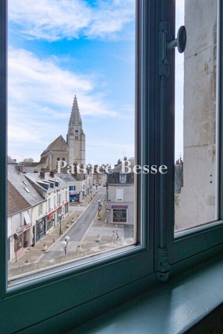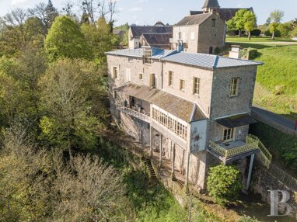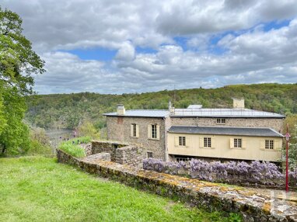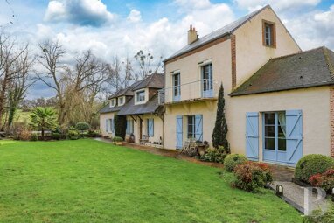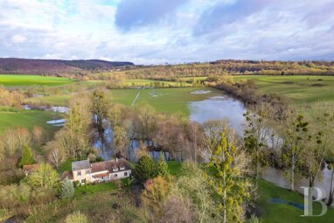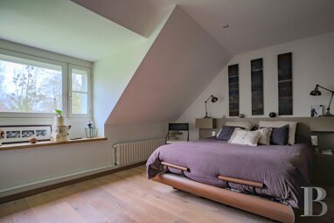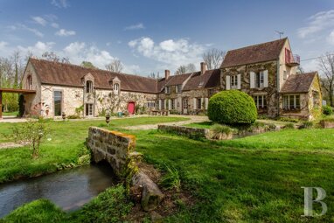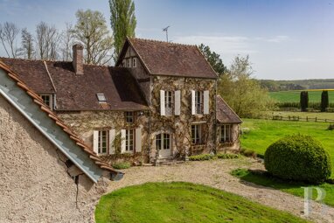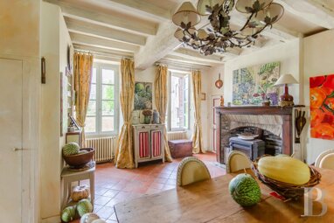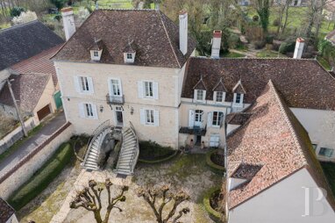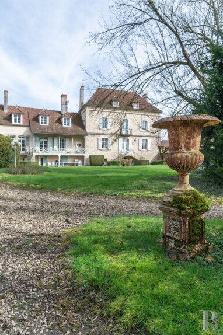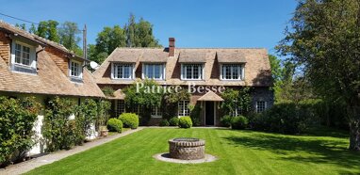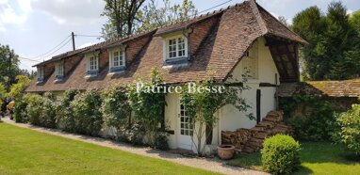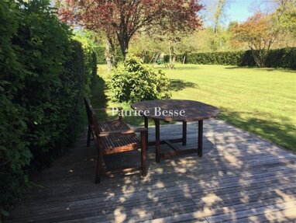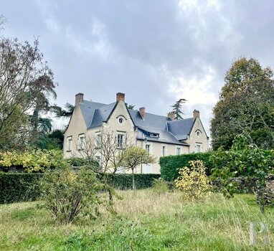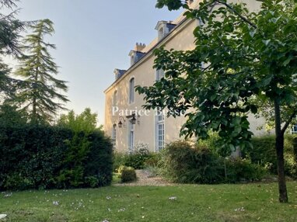
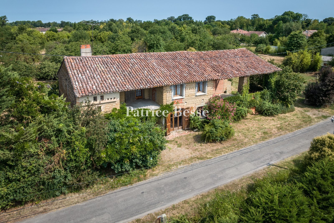

Reihenmittelhaus zum Kauf
11 Zimmer300 m²11.593 m² Grundstück
534000 €534.000 €
Castelsarrasin (82100)

Preise
A 19th century farmhouse with generous volumes and its landscaped orchard of 1 ha, 20 minutes from Montauban - ref 401315
A 19th century farmhouse with generous volumes and its landscaped orchard of 1 ha, 20 minutes from Montauban.
In the southern Quercy region, less than 1 hour from Toulouse and Agen international airports and close to the Puy-en Velay route of the Pilgrim's Way to Santiago de Compostela, the farm is located in a village first mentioned in documents dating from the end of the 9th century. Crossed by the Garonne canal, the village boasts an outstanding natural heritage. It includes two sites part of the Natura 2000 network of nature protection areas and three natural zones of ecological interest, ensuring the preservation of flora and fauna.
The local residents enjoy the region's mild climate, sumptuous gastronomy and internationally acclaimed wines. The village offers a wide range of services to meet day-to-day needs, and all other amenities can be found within a 15-20 minute drive.
The country road leads along the plane tree-lined banks of the Canal de Garonne and past neighbouring farm buildings to the entrance of the property.
A lawn featuring climbing roses and oleanders borders the southern facade of the building. With a monk-and-nun tiled roof, it comprises a house and an adjoining open barn.
The main frontage faces south and features a large porch topped by a former tobacco drying shed that has been converted into a covered terrace. It has a triple arched window and several rectangular windows of varying sizes, with brick or stone surrounds and wooden shutters. The walls are of alternating fired pink and air-dried mud bricks.
A stone well and a rendered dovecote with nine openings complete the complex.
Finally, the fenced grounds surrounding the buildings cover more than 11,500 m² of land zoned for building. It is planted with a large number of mature trees and fruit bearing shrubs.
The farmhouseProbably built in the early 19th century, the building comprises a two-storey dwelling and an attached open barn.
The walls are a blend of fired and air-dried bricks and Garonne pebbles, typical of the local architecture. The intermingling stone colours range from pink and red monochromes to different shades of brown, grey and black, emblematic of the region. Purple wisteria runs lazily along the facade around the porch, its bright colours contrasting with those of the terracotta and pebbles. A projecting brick cladding adorns the corner adjacent to the barn. The partially open facade of the barn features two large brick pillars and a red breeze-block wall around 4 m high.
The ground floor
Under the entrance porch, a 19th century two-leaf wooden door with round wrought iron studs, topped by a glazed transom and framed with red bricks, opens onto a wide passageway with dark old terracotta tile flooring.
To the left, it leads to a dining room with a beamed ceiling and a red brick fireplace with a dark wooden lintel that takes up half the width of the wall. Continuing through, there are a concrete terrace and a fitted kitchen, the ceiling of which forms the underside of the chestnut floor on the upper level. The main living areas all have the same original large square terracotta floor tiles.
The hallway also serves a spacious bedroom. A utility room and a second bedroom with hardwood floor and beamed ceiling complete the left-hand side of the ground floor.
To the right of the front door, a second passageway leads to a bright sitting room with hardwood floor and beamed ceiling, a bathroom, a larder and a tiled lavatory. All the hardwood floors are chestnut and the main beams and exposed joists are oak.
The upstairs
Opposite the entrance, a straight wooden staircase goes up to the second level. The landing, with its sloping ceilings, is extended at right angles by a wide passageway, which leads to five bedrooms - one of which is lit by a roof window - as well as a shower room and a ...
Stichworte Anzahl der Schlafzimmer: 7, Anzahl der Badezimmer: 1, Bundesland: Midi-Pyrénées
Partnerservices
Planung leicht gemacht
Weitere Services
Anbieter der Immobilie

