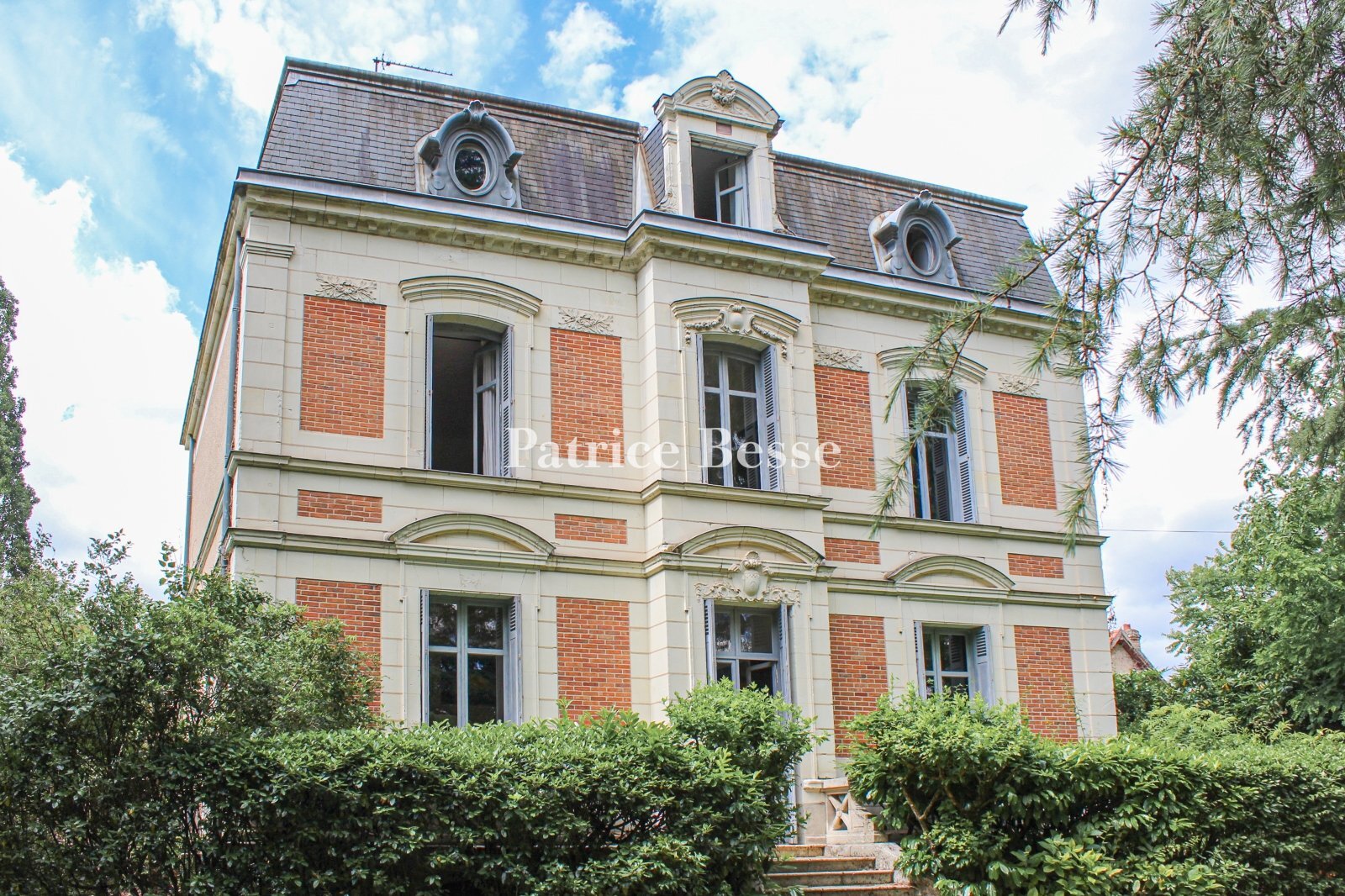In a village, some 50 minutes from Tours, a 19th century, middle-class home and its 6,000 m² garden.
2½ hours from Paris via the A10 motorway. In the Val-du-Loire tourist region. In the Cher Valley, 20 minutes from Chenonceau and 5 minutes from Beauval Zoo. 4 km from an old medieval town with French "Site Patrimonial Remarquable" (Outstanding Heritage Site) classification, a small lively town that currently has all necessary shops and amenities. The nearest train station, also 4 km away, provides 2-hour links to Paris-Montparnasse.
This property stands on a plot of enclosed, predominantly wooded land, spanning a little over 6,000 m², off the main village street. The house is set more or less in the middle of its parklands, facing the property entrance. A driveway goes around the house, behind which is a little lake. On the edge of one side of the property, a first outbuilding, in use as an artist's studio and a shed housing a bread oven; on the other side, also on the property boundary, an artist's studio with bedrooms for a bed et breakfast activity. And lastly, set back, a shelter comprising three horse loose boxes.
The houseThis rectangular house spans three levels over a semi-underground cellar. The entrances are, therefore, reached via steps. The building is embellished with ornaments typical of a period middle-class residence: scrolls, dressed stone quoins and framing around the openings, string courses marking the different floor levels and a dentil course. The openings are predominantly on the north-east and south-west facades. Both these facades are virtually identical. The facade featuring the main entrance is enhanced with brick facing and the break of the Mansard style roof has bull's eye windows on either side of a central roof dormer.
The ground floor
A through entrance hall is divided by a door glazed with stained glass, thus enhancing two reception rooms. Parquet flooring composed of oak wood strips of different widths, double doors, marble fireplaces, ceiling moulding and white walls. Beyond the stained-glass door: on one side, a kitchen; on the other a study; in the centre, a luminous stairway going to the two upper floors. The floors are tiled on this side.
The first floor
The wide landing provides access to a first bedroom. A corridor, opposite the door of the latter, leads to a bathroom, fitted with large cupboards, and a toilet. Another corridor, opposite the landing, leads to a second bedroom with its bathroom and its toilet, followed by a third bedroom. This level has white walls and pitch-pine parquet flooring.
The second floor
Opposite the stairway, a fourth bedroom. On one side of the landing, a small corridor leads to a fifth bedroom and, opposite, to a shower room and toilet. On the other side of the landing, a little corridor leads to an attic, on one side, and to study communicating with the central bedroom, on the other. This level, as on the first floor, has white walls and pitch-pine parquet flooring.The guest houseCurrently used as a guest house and an artist's studio, this little house is more recent. A former barn, it was apparently restored and converted into a house in the 1960's. Constructed on the edge of the property, it faces north-west. It spans 120 m² over two levels and comprises a vast living room with a fireplace, a little kitchen, two bedrooms with bathroom and toilet and a vast artist's studio.
Stichworte
Anzahl der Schlafzimmer: 6, Anzahl der Badezimmer: 4, Bundesland: Centre-Val de Loire




