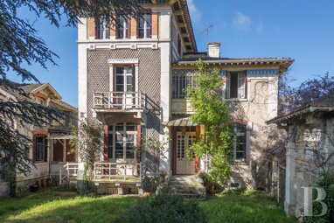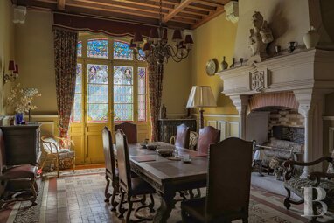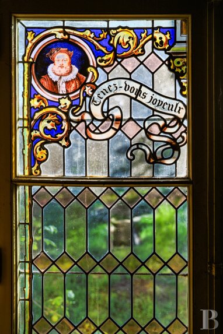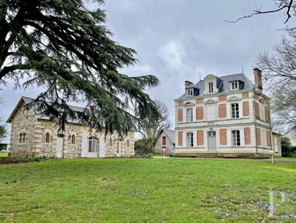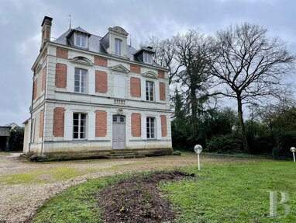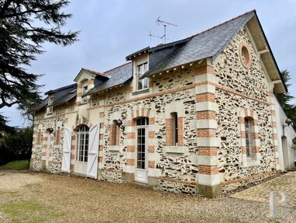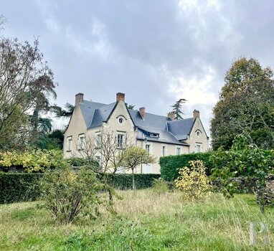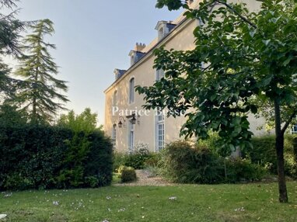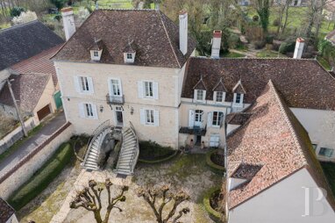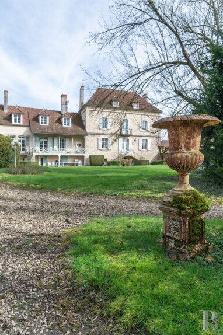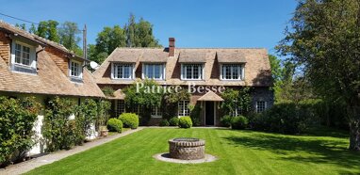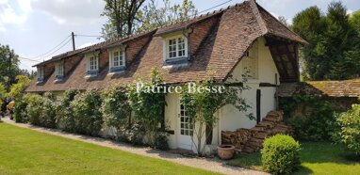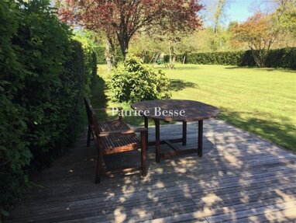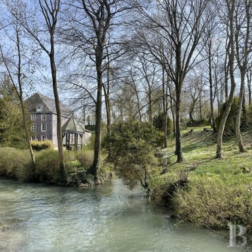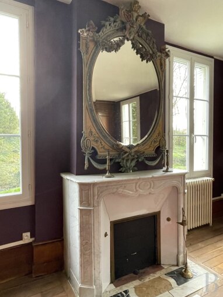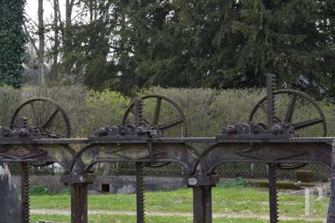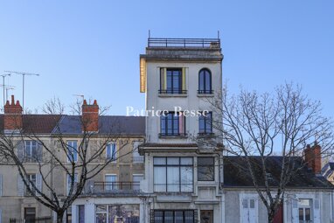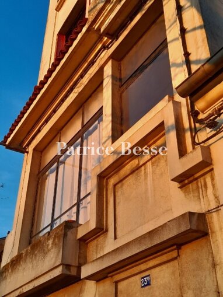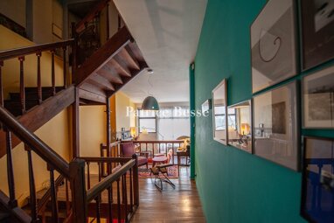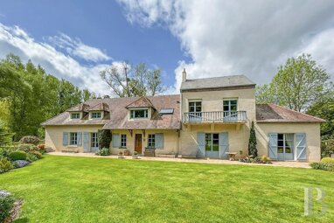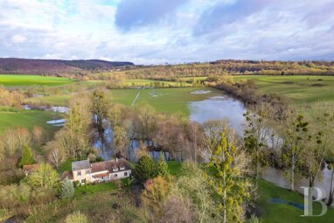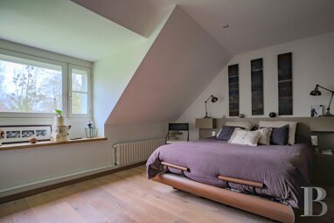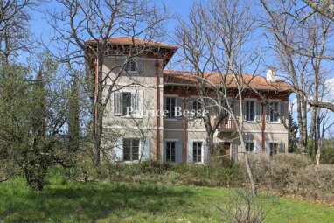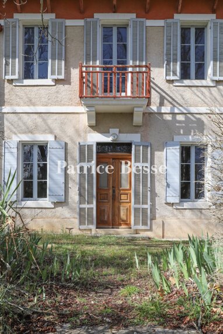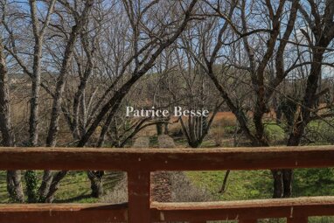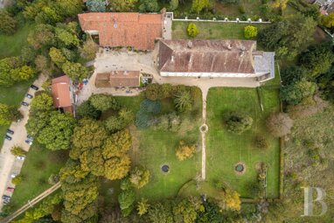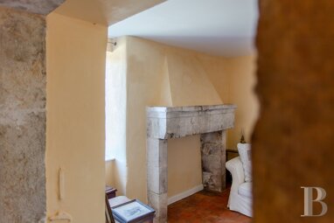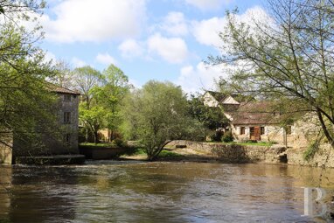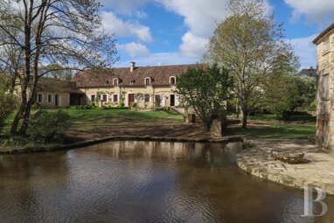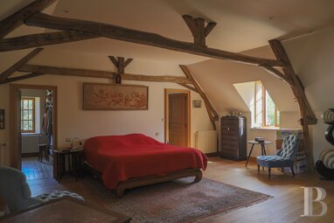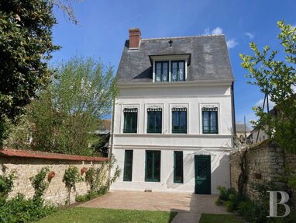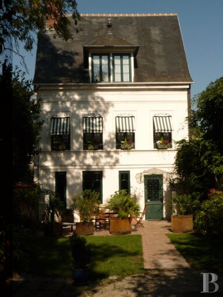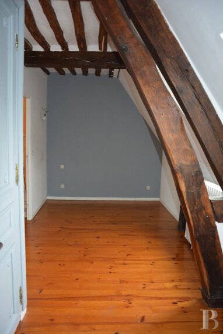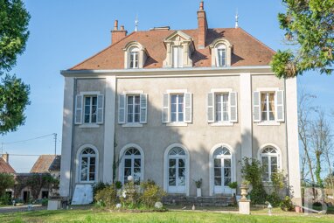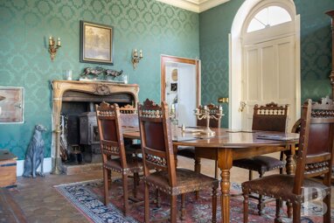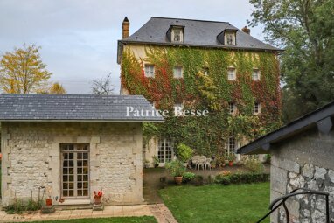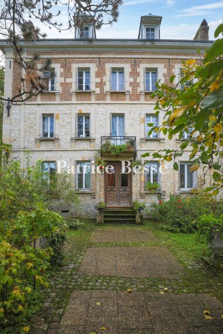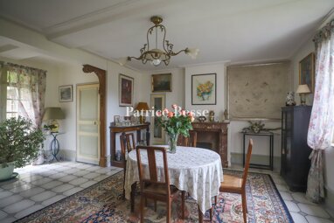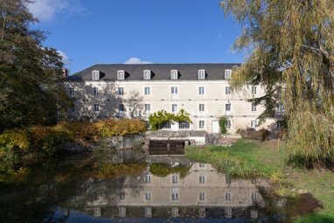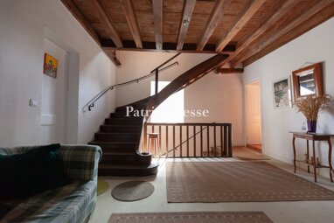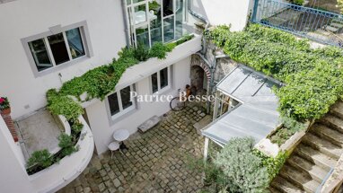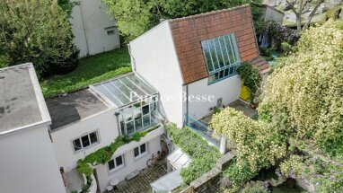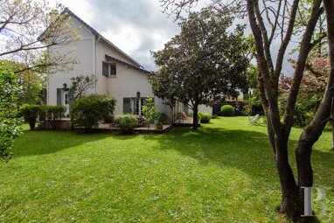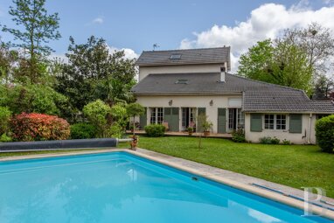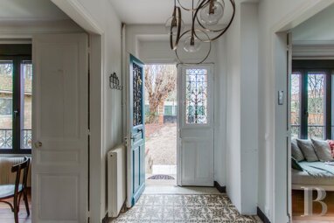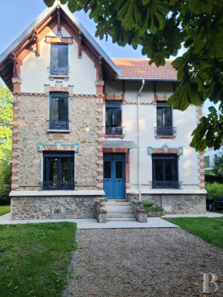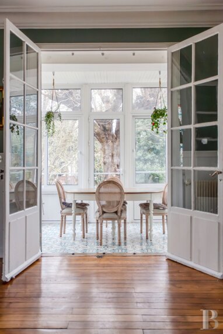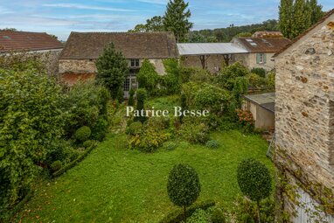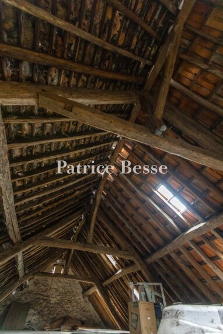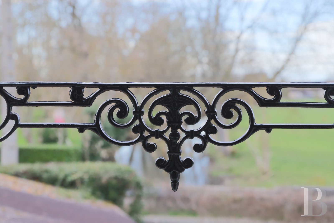
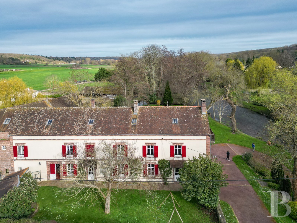
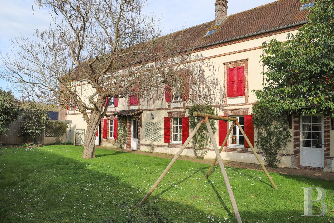
Reihenmittelhaus zum Kauf
12 Zimmer250 m²7.040 m² Grundstück
795000 €795.000 €
Saint-Germain-sur-Avre (27320)

Preise
A water mill dating from 1683 and its 7,000 m² of wooded grounds in the Avre valley, 90 km from Paris - ref 613502
A water mill dating from 1683 and its 7,000 m² of wooded grounds in the Avre valley, 90 km from Paris.
The property is situated in a village crossed by the Avre river in the Eure valley, 90 km from Paris. To this day, the river remains a natural boundary line for the Haute-Normandie region, dotted with medieval remains. Some 80 km long, the Avre rises in the heights of the Perche region part of the Orne department, and its aqueduct has supplied the city of Paris with drinking water since 1893. It was during that time that the valley's villages reached their industrial heyday, when paper, tan and flour mills, spinning mills, forges and tile factories were built, some of which can still be seen today.
The village has shops and schools, and is 15 minutes from Dreux railway station, from where services connect to the capital in 45 minutes.
Set away from the village, the property is separated into two parts by a bridge spanning the river. A wrought iron gate opens onto a driveway leading down to the mill. The impressive building with its red shutters and adjoining workshop stretches out lengthways, at right angles to the canal and edged by the river. A paved terrace encircles the dwelling as far as the bread oven. Wide wooden steps provide access from the wooded garden down to the riverbank. On the other side of the road, the second part of the property has been turned into a delightful water garden. The water outlet is protected by grilles and flows into a canal and from there into the reach. In this way, it bypasses the plot of land and flows into the Avre.
At the back of the building, a shed adjoins the lock and its machinery. Meadows and woodlands form the surrounding landscape.
Built in the 17th century, the rectilinear mill is three storeys high. It has a floor area of approx. 250 m². The stone and brick structure has a gable roof clad with old flat tiles and skylights. Each facade is punctuated by numerous windows, which are protected by brightly painted wooden shutters. The lintels, corner quoins, window surrounds and stringcourses between the storeys as well as the cornice are all of brick. Situated on the left bank of the sluice lock, the mill allowed the watercourse to flow from one branch of the river to the other. The wheel was located in a covered area that is still visible. Upstream, the lock gates regulate the flow of the river. The entire stonework of the reach has been preserved.
The mill and its reach
The ground floor
A glass door opens onto the cathedral-ceilinged entrance hall, lit by a window. From here, a wide wooden staircase provides access to the upstairs landing. On one side, a corridor leads to a vast, soft-coloured, tiled kitchen with fireplace and access to the terrace featuring a brick bread oven. The sitting room has a ceiling height of 7 m and exposed beams. The flooring is of quarry tiles and a large picture window offers panoramic views over both the river and the garden. There is a brick fireplace with an oak mantle, topped with a large ornamental mirror, in the centre of one wall. Another French window opens onto the south-facing terrace. The walls are limewashed. Following on from the house, a vast space with the same high ceilings contains a workshop, a boiler room and a cellar. Finally, a door to the terrace provides access from outdoors.
The upstairs
A corridor leads to the various rooms on either side of the landing. In the 17th century, this layout was relatively bold. A mezzanine landing overlooking the whole sitting room leads to the master bedroom with a view of the river. There is a second sleeping quarter in this part of the house. Across from here are three further bedrooms and a staircase to the attic. The floors are patinated hardwood.
The attic
The complete mill machinery has been preserved and is suspended in the roofspace. The ...
Stichworte Anzahl der Schlafzimmer: 5, Bundesland: Haute-Normandie
Partnerservices
Planung leicht gemacht
Weitere Services
Anbieter der Immobilie

