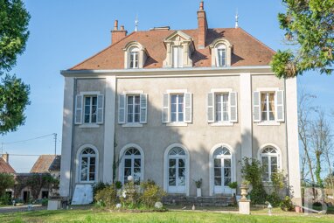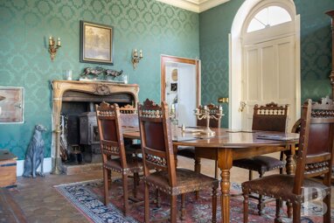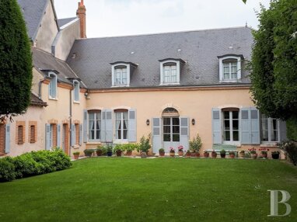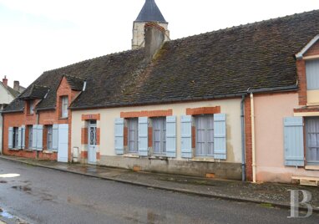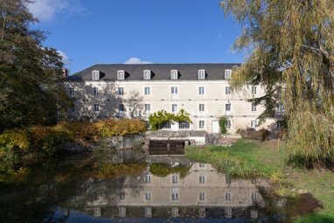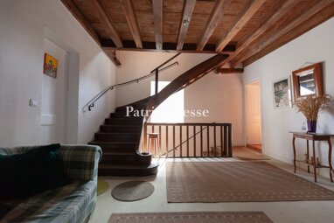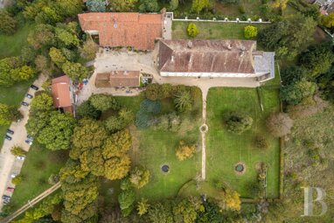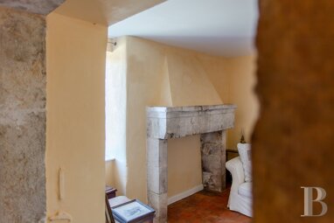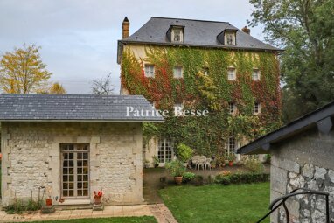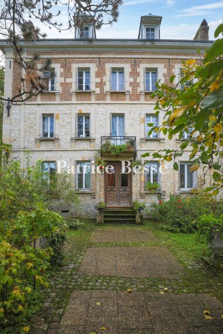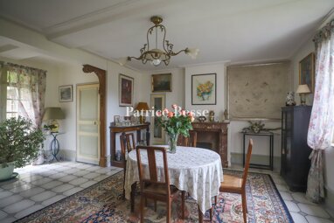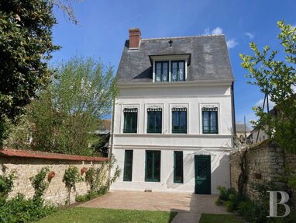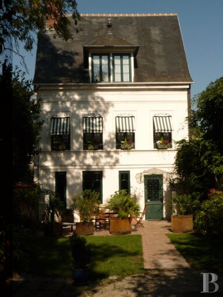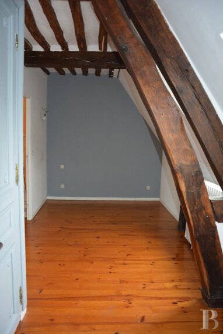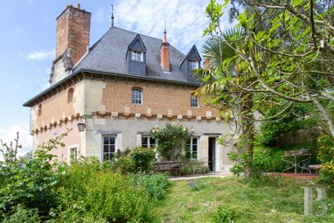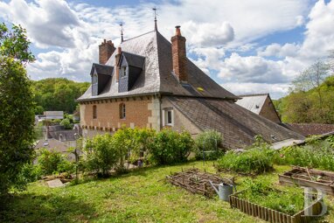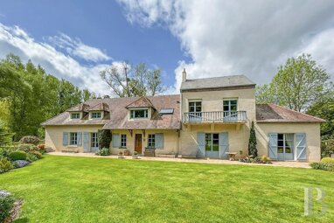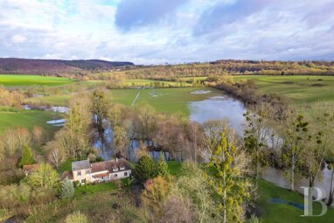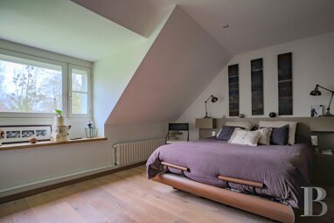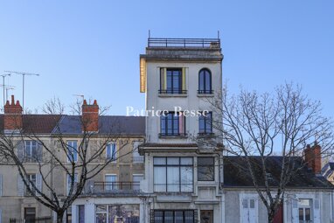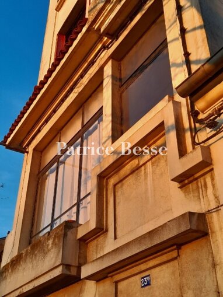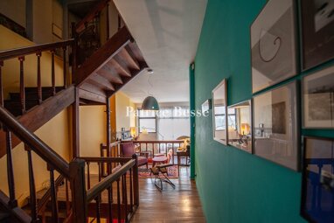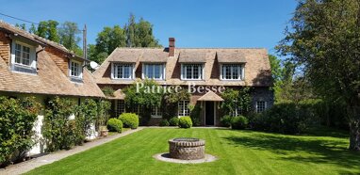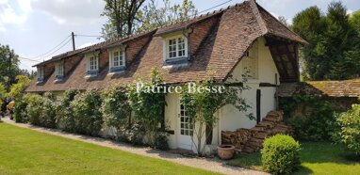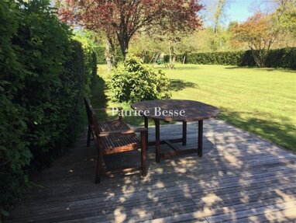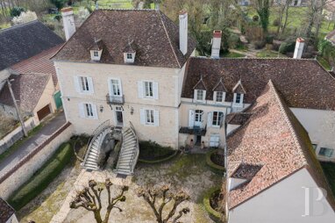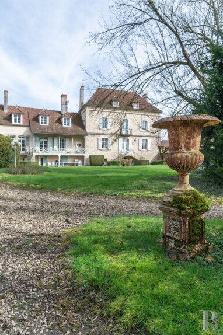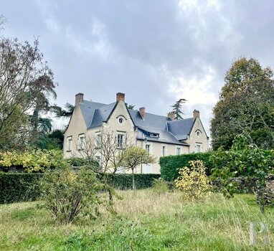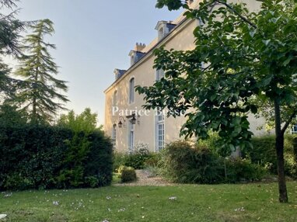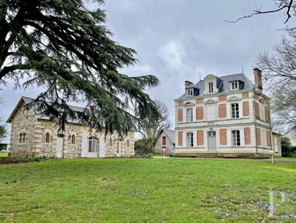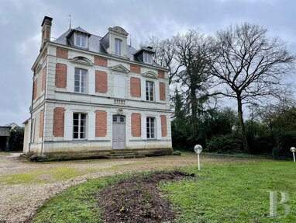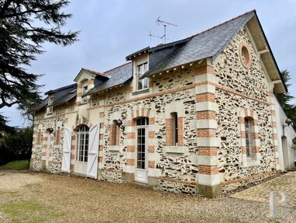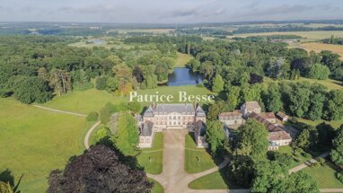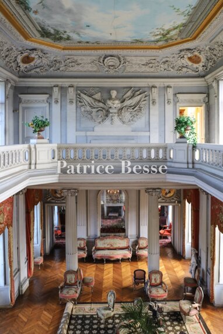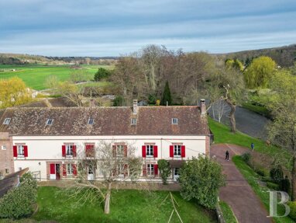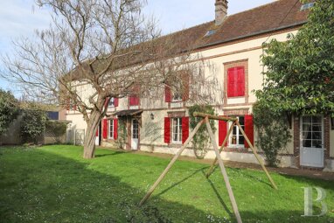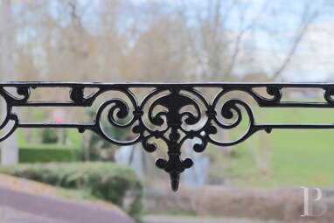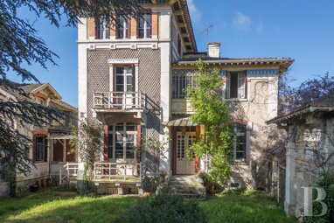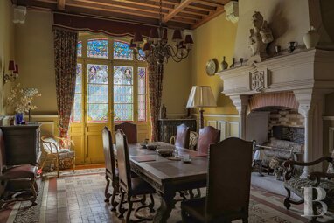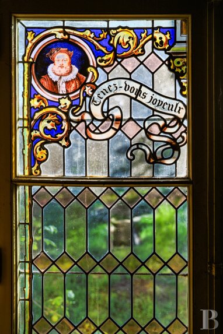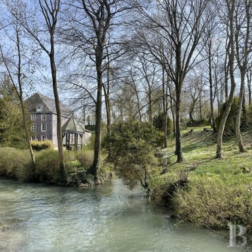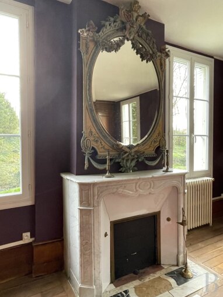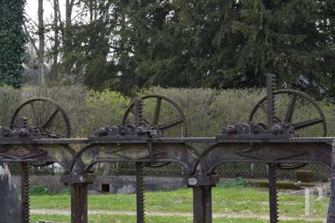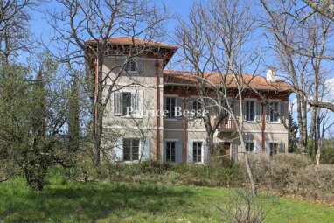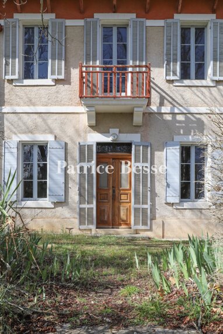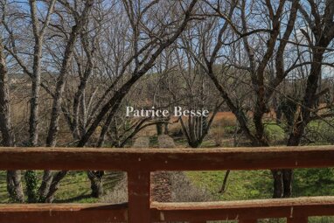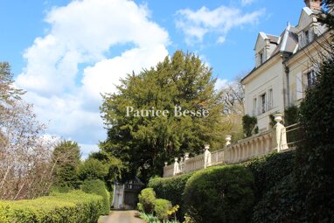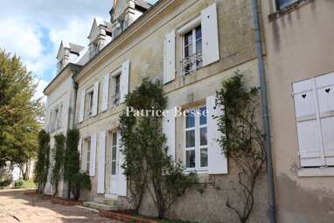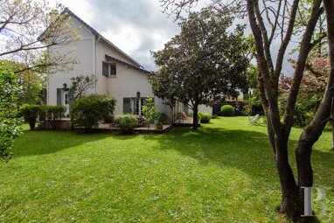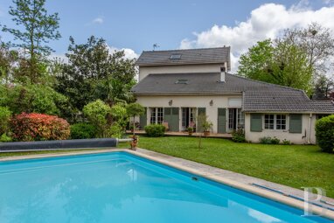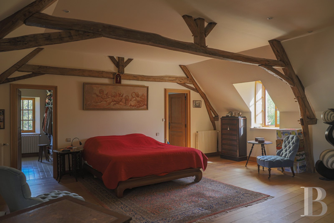
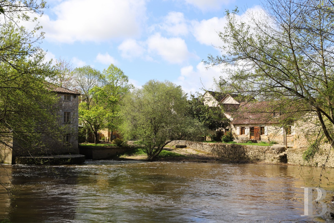

Reihenmittelhaus zum Kauf
13 Zimmer350 m²16.586 m² Grundstück
845000 €845.000 €
Trois Quartiers-Centre Ville, Poitiers (86000)

Preise
In the scenic Vienne region, in the centre of grounds crossed by a river, a traditional farmhouse with full French ownership rights and two guest hous
In the scenic Vienne region, in the centre of grounds crossed by a river, a traditional farmhouse with full French ownership rights and two guest houses.
The property is situated in the Poitou region, between one of France's most beautiful villages, Angles-sur-l'Anglin, and Saint-Savin Abbey, a UNESCO World Heritage site. The medieval village of Chauvigny, with its shops and services, is 10 minutes away. La Roche-Posay spa and golf course are 20 minutes away. Châtellerault is 30 minutes away, Poitiers is 40 minutes. Both towns can be reached by the high-speed rail link (LGV), which gets to Paris in 1 hour 30 minutes and Bordeaux in 1 hour. The A10 motorway takes you to the capital in 3 hours. There are flights to Lyon, Marseille and London from Poitiers airport.
The property can be accessed via two entrances, the first providing direct access to the grounds and the second to the farmhouse via a courtyard, where a covered area has been created with space for two cars. The first guest house is just a few metres from the farmhouse. The mill, set opposite these first two dwellings is the focal point of the whole complex. A second guest house is located on the first island and linked to the shore by a bridge. Another bridge leads to an even larger island. All the dykes have been bricked up and raised to protect the buildings from any winter flooding.
The farmhouseIt is built with exposed stonework and covered with a flat tiled roof. Its two facades have matching windows and French windows.
The ground floor
From the courtyard, an entrance door opens onto a corridor. A wooden staircase leads up to the first floor. There are a dining room and lounge on either side. A fitted kitchen adjoins the dining room. Two doors lead to an air-conditioned cellar with storage capacity for around 2 000 bottles, as well as a laundry/boiler room. The kitchen also has two independent entrances from the outside, one in the courtyard and the other on a terrace with a planted arbour overlooking the grounds and river. The living room features a remarkable fireplace with a wooden mantle piece. Through a final doorway there is a theatre with a stage and a mezzanine. It opens onto the entrance courtyard and a woodshed through which you can access another area with a fireplace, as well as a toilet. The ceilings throughout the ground floor have visible beams, and all of the floors are covered in terracotta tiles.
The upstairs
The landing leads to two bedrooms and the mezzanine of the theatre. The first room, with a view across the grounds to the river, has a shower room with a walk-in shower and toilet. The second, spacious room overlooks the grounds, mill and river, and also has a bathroom, toilet and wardrobe. The entire first floor is covered with identical flooring.The first guest houseThe house is built with exposed stone and a tiled roof. You have to pass in front of the farmhouse and through the garden gate to get there. Oriented in the same way as the farmhouse, it looks out over the mill and a reservoir formed from the overflow from the millstream.
The ground floor
The ground floor consists of a living room with cathedral ceilings and a fireplace with a wood burner. This is followed by the kitchen and a bathroom with a shower and toilet, followed by a bedroom. Finally, a staircase leads up to a spacious mezzanine. The second guest houseAfter crossing a small bridge, the second guest house is built on one of the islands. It is reached via a stone staircase.
The first floor
The building consists of a single floor with a shower room and toilet. This forms a kind of summer house. Its windows overlook the wooded islands, the mill, the river ...
Stichworte Anzahl der Schlafzimmer: 8, Anzahl der Badezimmer: 4, Bundesland: Poitou-Charentes
Partnerservices
Planung leicht gemacht
Weitere Services
Anbieter der Immobilie

