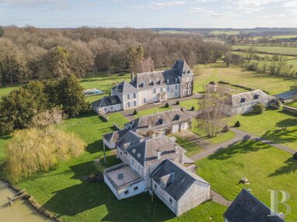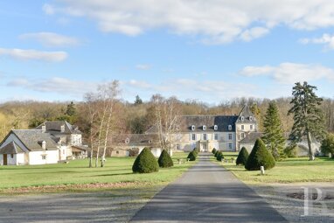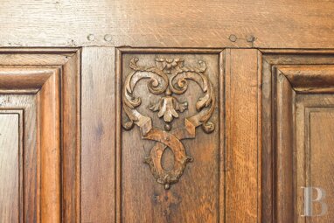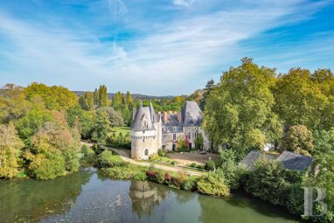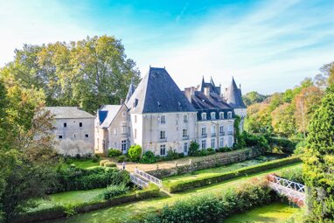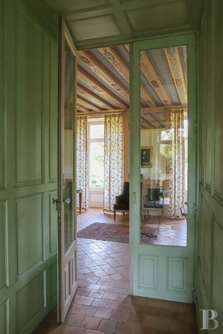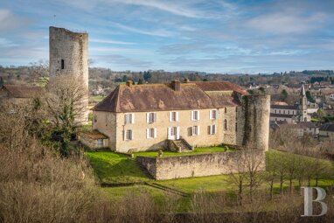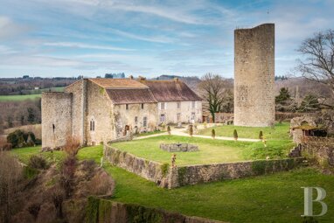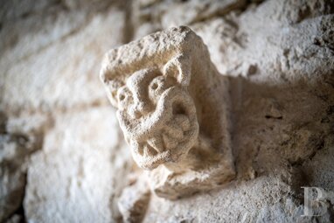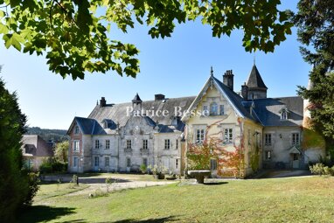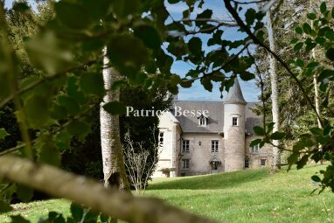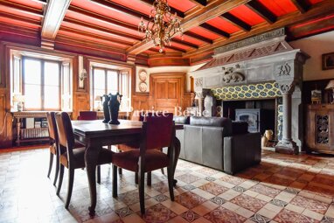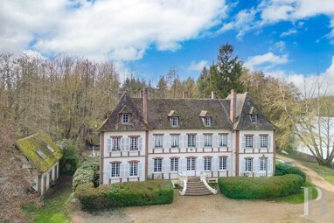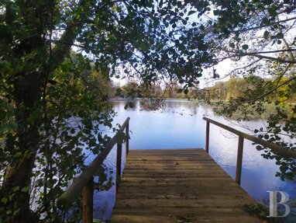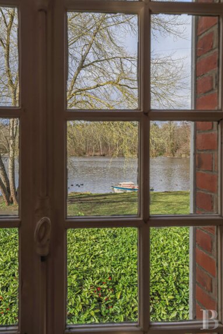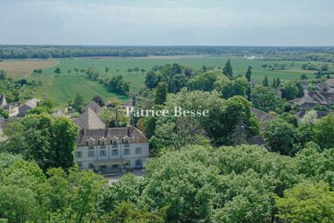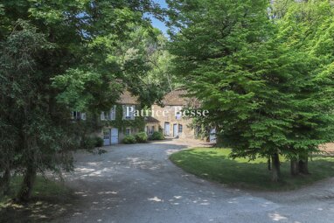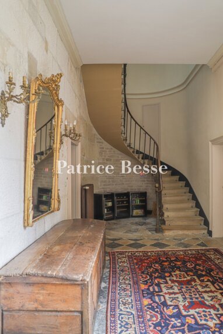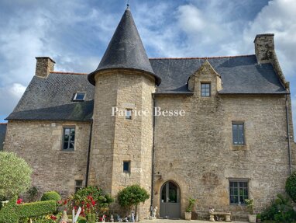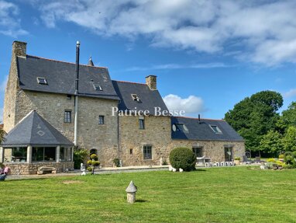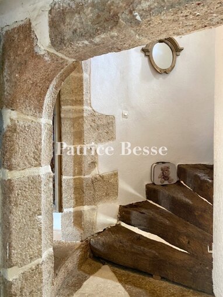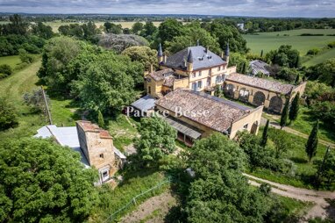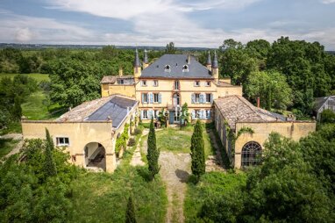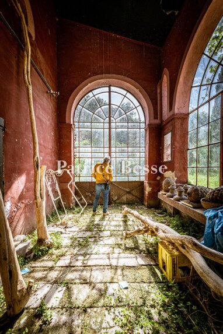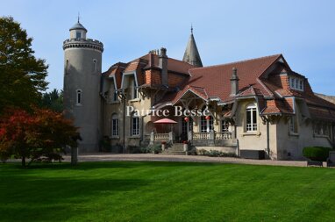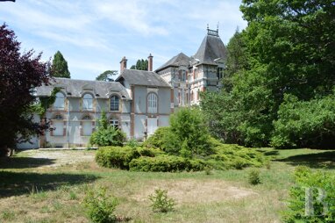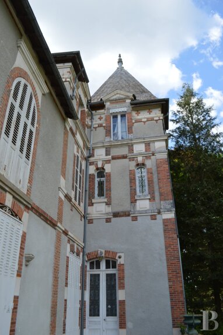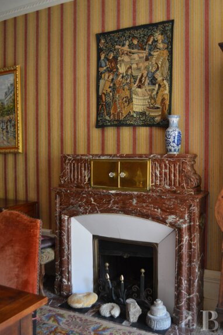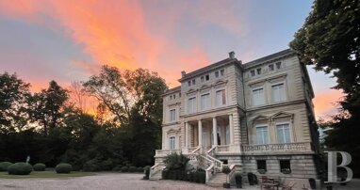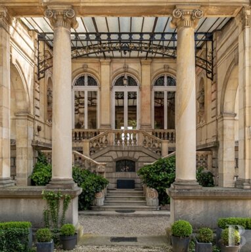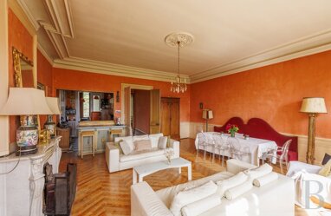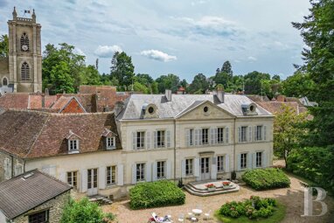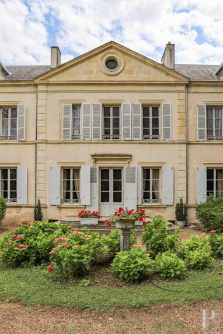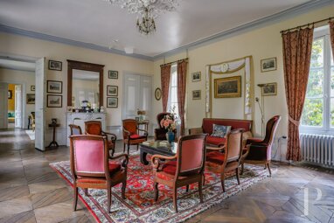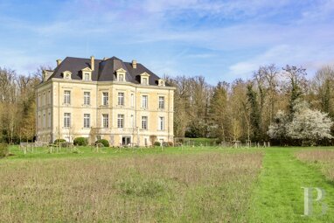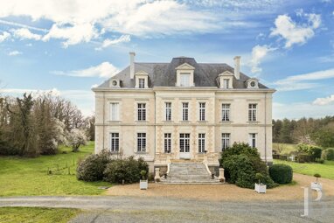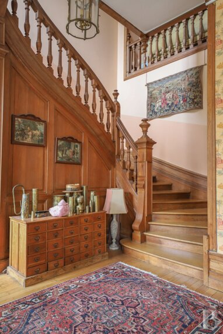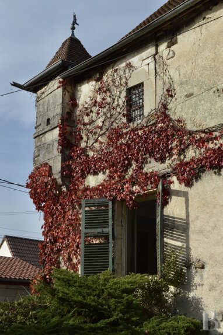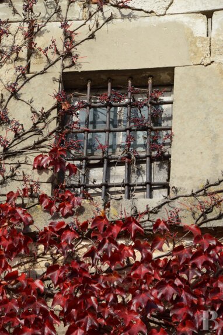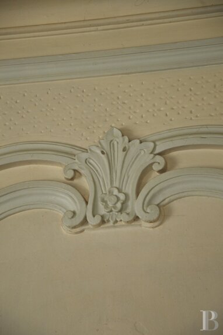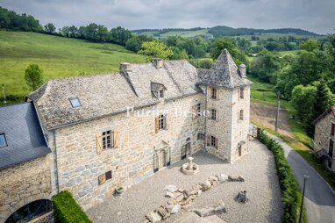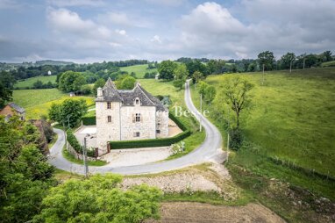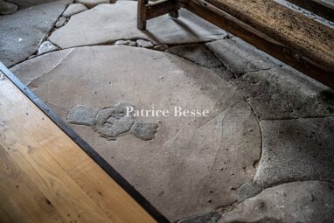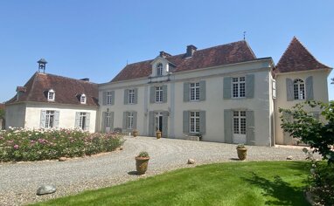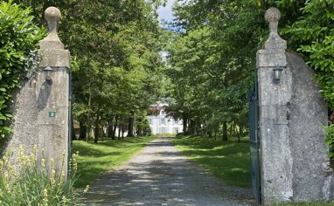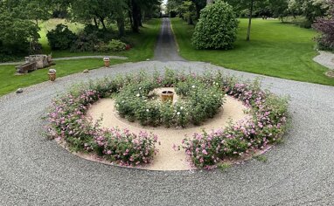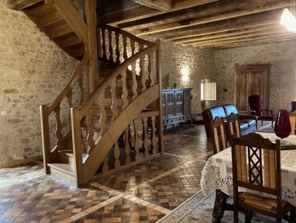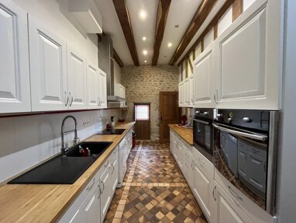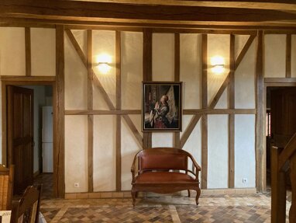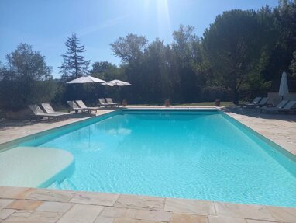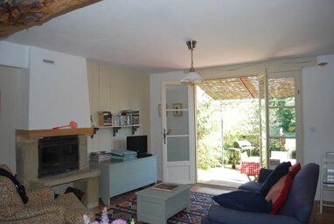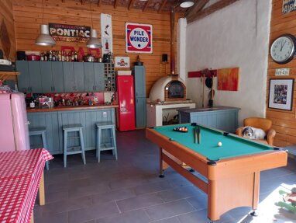
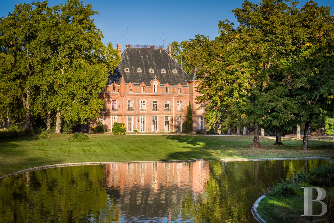

Schloss zum Kauf
20 Zimmer2.400 m²92.810 m² Grundstück
3300000 €3.300.000 €
Capitole, Toulouse (31000)

Preise
An elegant 19th century chateau, its orangery, guest houses, water feature and 10 hectares of grounds, just 40 minutes from Toulouse city centre - ref
An elegant 19th century chateau, its orangery, guest houses, water feature and 10 hectares of grounds, just 40 minutes from Toulouse city centre.
The estate is conveniently located between Toulouse and Montauban, in a region renowned for its architecture, gastronomy and exceptional natural heritage.
All amenities can be found in the neighbouring village, just 5 minutes away. Surrounded by hills, cultivated fields and vineyards, it is protected by two sites part of the Natura 2000 network of nature protection areas and a natural area of interest for its fauna and flora.
The property lies 30 minutes from Toulouse airport and Montauban TGV high-speed train station.
The main entrance to the estate is situated away from the main thoroughfares, and leads to an earthen esplanade bordered by a low wall protecting a cypress hedge. Braced by two fluted, rusticated columns with floral motifs, the wrought iron gate with its fine scrolls opens onto a driveway that winds through the parkland featuring centuries-old trees.
To the left, perched on a small hill, the five-storey chateau overlooks the entire estate. Built on the site of a former 16th-century fortified castle, it has a four-sided slate roof. Its perron offers a view over the park and its lawn, which gently slopes towards the main entrance. To the west of the chateau, there is a dovecote with arcades and a pagoda-like flat-tile roof topped by a lantern.
The remaining outbuildings are situated to the south, in the eastern part of the grounds: they comprise villas that have been turned into gîtes (guest lodgings), as well as another annexe awaiting restoration. Opposite the chateau, a water feature takes pride of place in the centre of the lawn, bordered by centuries-old trees. To the right, there is a swimming pool with pool house, followed by an orangery. The orangery is bordered by a terrace that runs along one side of the pond and preceded by a parking area. Finally, a track at the back leads to a tennis court and to one of the estate's secondary entrances.
It should be noted that the estate, which is still in activity, will be sold in the form of two companies: a SCI (non-trading property company) owning the land and a SARL (limited liability company) operating the estate, which will manage events and hospitality rentals. As a result, the property benefits from attractive tax incentives.
The chateauA perron with triple approach steps leads to the eastern entrance. Flanked by two double-storey watchtowers with candle-snuffer roofs and featuring three simple cornices, the east facade has nineteen openings. The first floor windows with transoms are protected by guardrails, each bearing a decorative wrought iron daisy interlaced with foliated scrolls. The second floor features several shed dormers, the central one is arched. On this side, the roof has nine oeil-de-boeuf windows of varying sizes.
The main facade to the west, overlooking the water feature, comprises a single-storey turret and, to the south, a three-storey square tower topped by a four-pitched roof adorned with a decorative cornice. The same intricate guardrails adorn the windows on the first floor. The curved shed dormer in the centre of the third level bears the coat of arms of the abode. Finally, on this side of the roof, there are five oeil-de-boeuf windows.
On the ground floor, numerous French windows with transoms provide easy movement between indoors and outdoors.
The first three levels of the chateau total a floor area of some 1,600 m². The fourth, low-ceilinged floor used to be reserved for the staff. Once renovated, it could again accommodate seasonal employees. Finally, the fifth level, in the roofspace, served as a linen room.
A 20,000 V power line runs alongside the chateau, facilitating the installation of electrical wiring. In addition, an ingenious technical ...
Stichworte Anzahl der Schlafzimmer: 20, Anzahl der Badezimmer: 2, Bundesland: Midi-Pyrénées
Partnerservices
Planung leicht gemacht
Weitere Services
Anbieter der Immobilie

