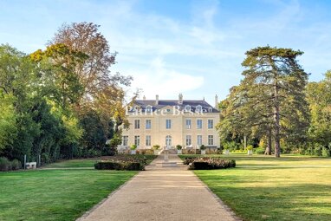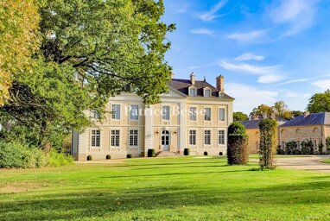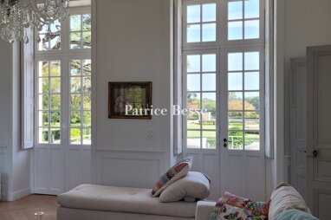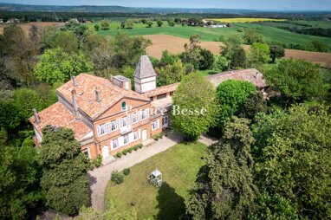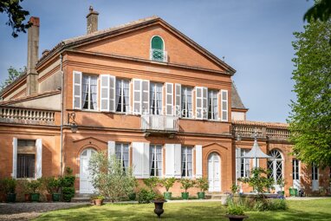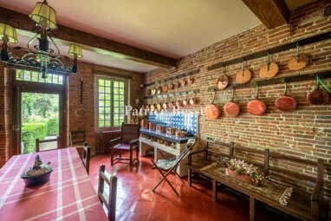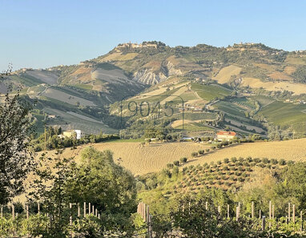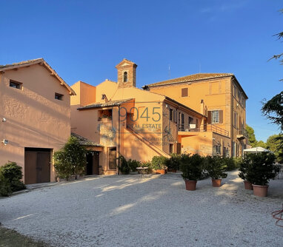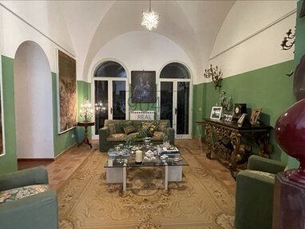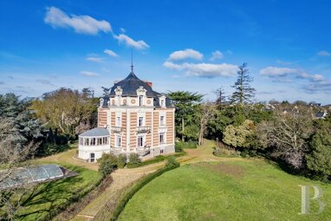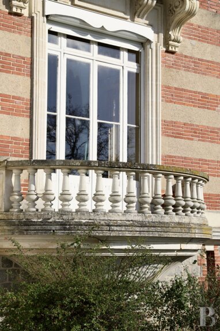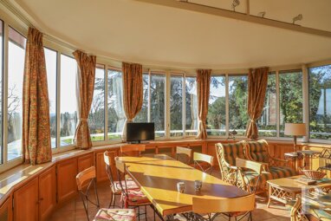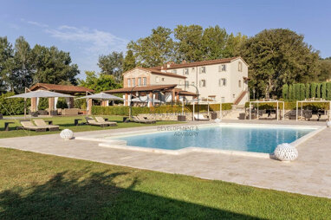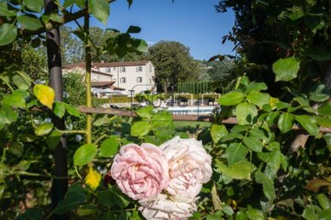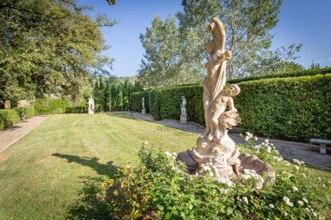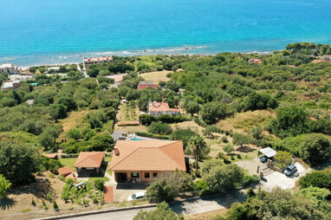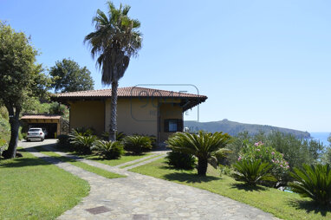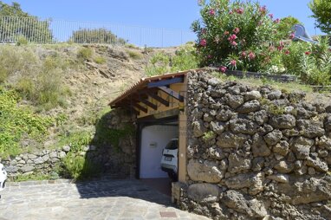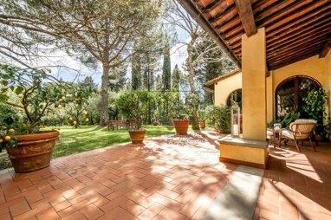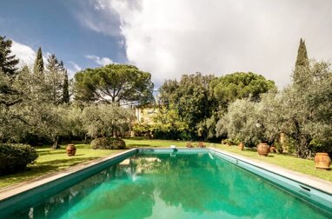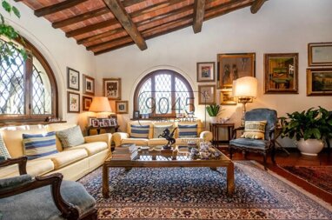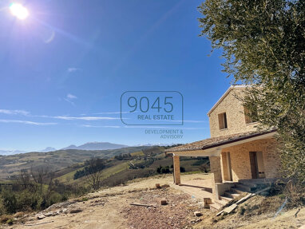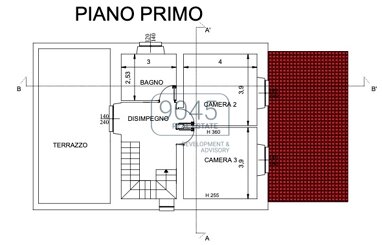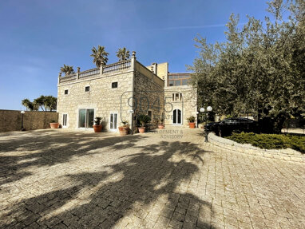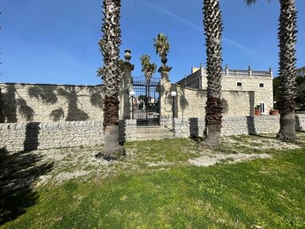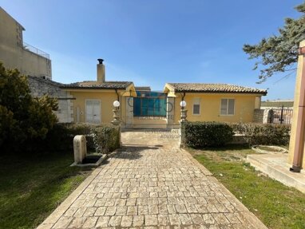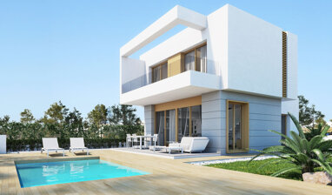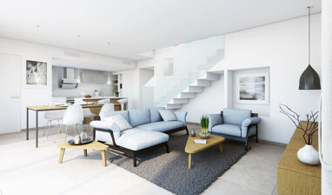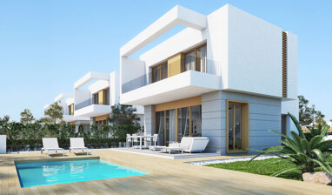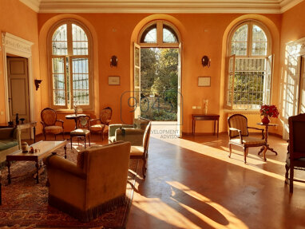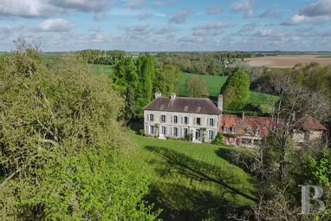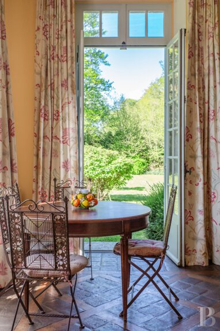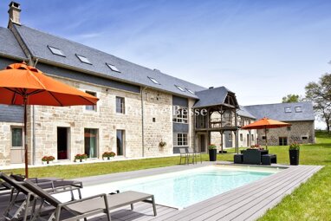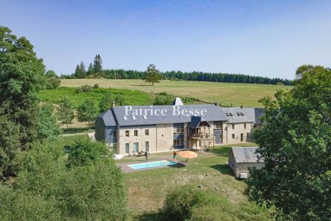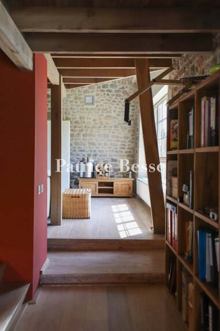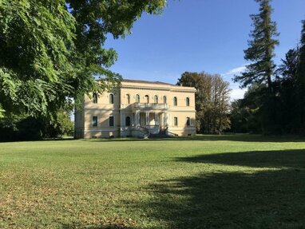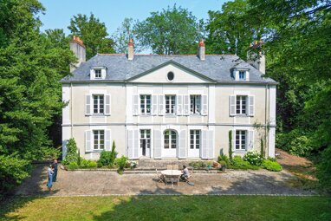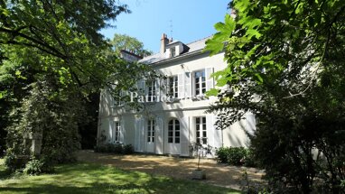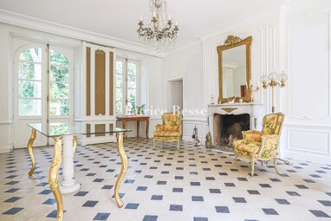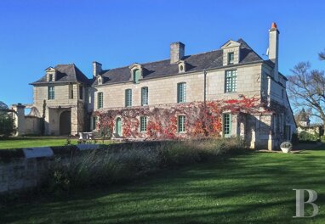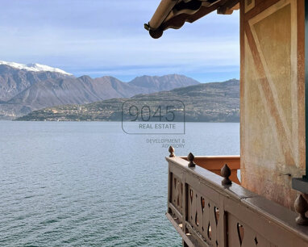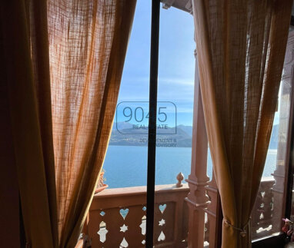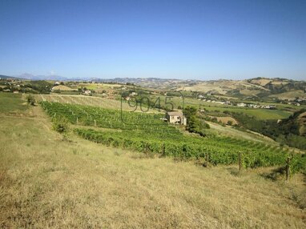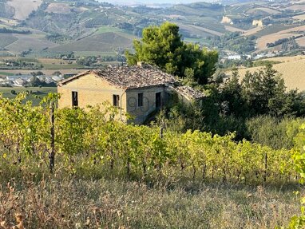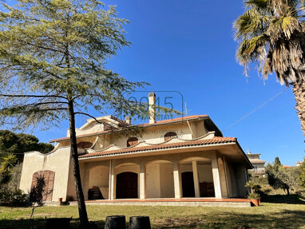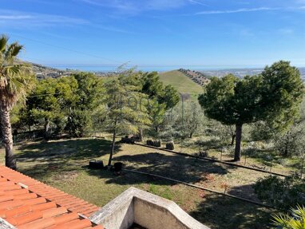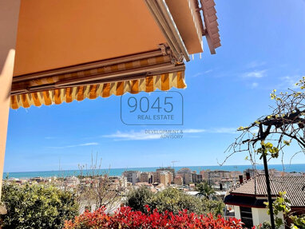
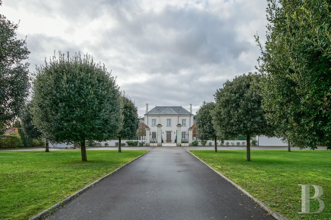

Villa zum Kauf
10 Zimmer500 m²12.592 m² Grundstück
1996800 €1.996.800 €
Centre Ville, Nantes (44000)

Preise
A splendid eighteenth-century mansion near Nantes, nestled in a beautiful landscaped garden that covers over a hectare and includes a pond and outhous
A splendid eighteenth-century mansion near Nantes, nestled in a beautiful landscaped garden that covers over a hectare and includes a pond and outhouses.
The property lies around six kilometres south of the city of Nantes, near vineyards and close to Grand-Lieu lake. It is only thirty minutes from the Atlantic coast. These lush grounds form a bridge between city and country life. The home is not far from a town of 9,000 inhabitants. And it enjoys the nearby city's surrounding area of influence, which includes a high-speed rail station that is just fifteen minutes away and an international airport that lies ten kilometres from the property. Motorway connections are conveniently close too.
The area's enchanting countryside can be easily discovered via walking trails that wind through forests, along rivers and past fine mansions.
The edifice is an emblematic example of the town's architectural heritage. It bears witness to the rich history - and anecdotes - of this delightful area south of the majestic River Loire. The property can be considered one of the famous bijou mansions that dot the countryside around Nantes. These homes were built for the pleasure of high society during the upper middle classes' golden age: the eighteenth and nineteenth centuries. The house is set back from a secondary road. It stands behind a remote-controlled metal gate that is flanked by two tall square pillars of dressed stone. The outdoor entrance area is divided into two distinct sections. An initial closed court reserved for parking includes a broad asphalt driveway, lawns, and lines of evergreen oaks and crape myrtles. A second, gravelled court is fenced off with wrought-iron railings and gates. It leads straight up to the house's entrance door. This main courtyard faces north. It is bordered with the edifice's principal section, which dates back to 1789 and offers 500m² of living space. Two wings extend it at right angles. They contain living spaces and areas for relaxation that cover around 600m². On the south side, trees dot a landscaped garden. Some of these trees are over a hundred years old. A path edges the eastern side of the grounds and leads to a group of outhouses. A kennel, a tunnel greenhouse, and a walled, fenced-off pond complete this marvellous 12,600m² property surrounded by walls.
The houseThe edifice is rectangular. It is made up of a main section with three levels that is extended with lower pavilions at each end. Two wings protrude at right angles from the main section, framing it. On the road side, the house's facade looks northwards. A perfectly symmetrical design spreads out from its entrance door. On the garden side, the building's rear face looks southwards. It is punctuated with arched French windows that lead to a vast swimming pool and to the wonderful grounds that cover over a hectare. The edifice's hipped roof is covered with slate tiles, as are the gable roofs of its two front wings. The roof ridge is crowned with a decorative metal crest and zinc finials. The walls are rendered. The cornices, quoins and door and window surrounds are made of tuffeau stone.
The ground floor
You enter the central entrance door from the main courtyard. The entrance door opens into a hallway that connects to a cloakroom and a lavatory. The hallway leads to an extensive 65m² reception room straight ahead that includes a fireplace, a lounge and a dining area. Arched French windows take you into a 56m² conservatory. This conservatory was originally a timber construction. It has been rebuilt exactly as it was before but in aluminium. On one side, the entrance hall also connects to a main bedroom and its en-suite bathroom. Opposite, a well-equipped fitted kitchen is filled with daylight from its dual-aspect position. It leads to a second conservatory. The latter is capped with a retractable roof ...
Stichworte Anzahl der Schlafzimmer: 5, Bundesland: Pays de la Loire
Partnerservices
Planung leicht gemacht
Weitere Services
Anbieter der Immobilie

