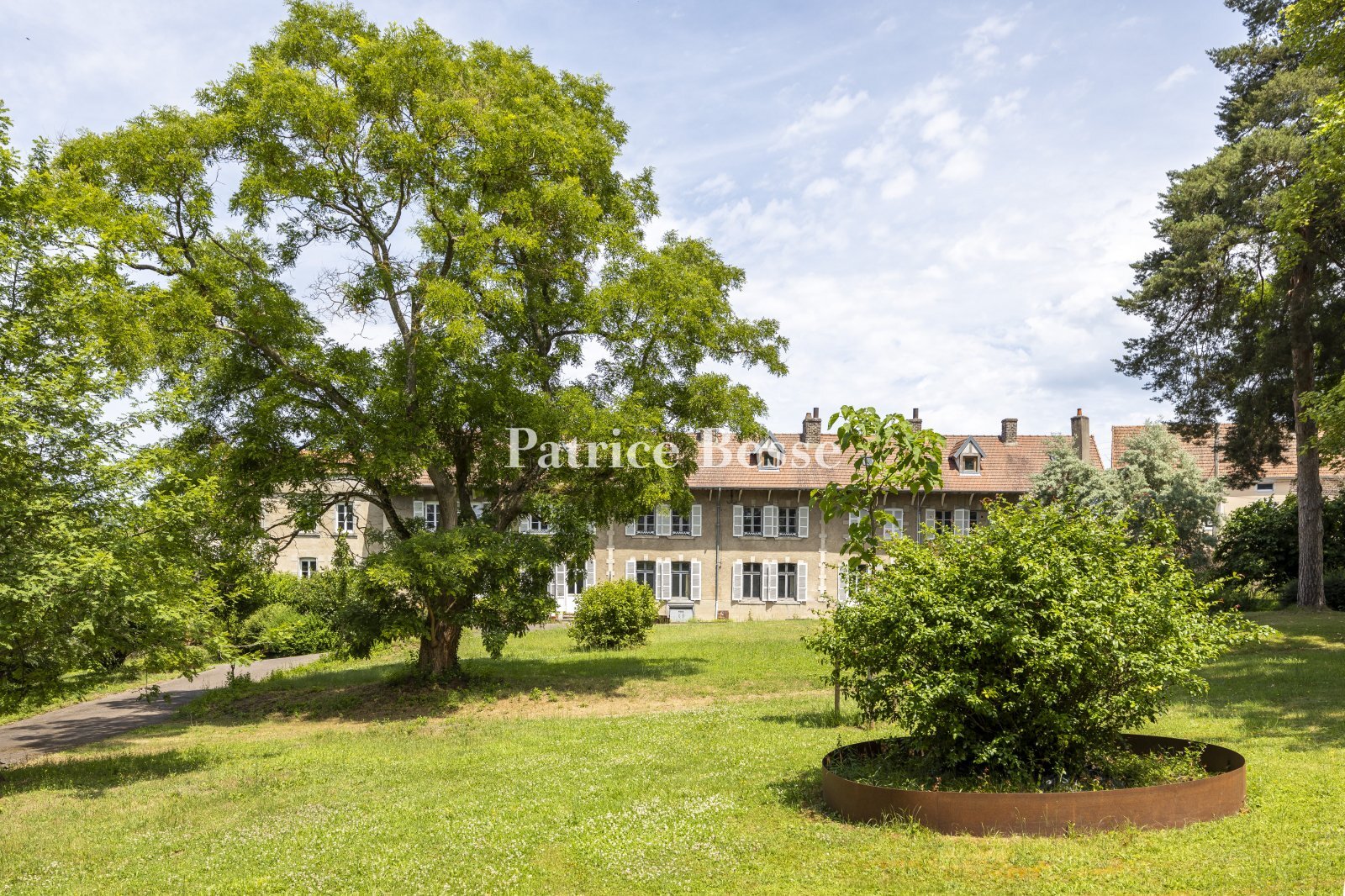Near Autun, a late 18th-century residence and its wooded park of over 9,000m².
The property is located in a village dominated by the former château of the Chancellor Nicolas Rolin, a 20-minute drive from Autun and 40 minutes from Beaune and its vineyards. In a community of 35,000 inhabitants, the village itself has nearly 2,200 residents and offers all the necessary shops and services for daily needs, including, among other things, a pharmacy, a medical center, a grocery store, a bakery, and an elementary and middle school - all within walking distance.
In the vicinity, castles and ancient monasteries, some of which are open to visitors, recall the millennial history - Gallo-Roman and medieval - of the nearby region and Autun in particular.
The TGV station at Le Creusot-Montchanin, a 35-minute drive from the property, provides quick access to Paris in 1 hour 20 minutes and to Lyon in 45 minutes. By car, Lyon can be reached in 2 hours and Geneva in 3 hours.
Located on the site of "La Verrerie," the property dates back to 1752 when Gaspard de Clermont-Tonnerre founded a glass workshop that produced bottles for the wines of Burgundy and Champagne. In 1830, a building was constructed on the site to accommodate the factory director. The entrance to the park, where some of the workshops used to be, is marked by two columns supporting a wrought-iron gate. To the right of the gate is a small house from the 18th-century, and to the left is an old orangery.
The park unfolds around the remains of a circular body of water and was transformed into an acclimatization garden in the 19th century. It features remarkable specimens of plane trees, maritime pines, blue spruces, pagoda trees, and two rows of linden trees that frame a terrace with sweeping views of the surrounding landscape.
The residence is very wide, spanning two levels topped with attics and made up of two parts: from the left, a small, square building with a flat roof due to a later architectural modification, followed by the main body, very elongated, with a two-pitched roof and harmoniously structured with regularly spaced windows and entrance doors across the facade, all of which open onto the park. The "director's house" adopted the typical architectural model of the adjacent old workers' settlement. As a result, the building with windows grouped two by two gives the impression of being composed of numerous small houses attached to each other. The overhanging roof with mechanical tiles and the plastered walls with faux rustication allowed it to blend seamlessly with the glass workshop buildings. Nevertheless, it was indeed a bourgeois residence, featuring both a main entrance and a service entrance.
The house only has windows on its west facing facade as the architect designed it as a series of interconnected rooms. Despite this, the abundance of openings allows for plenty of natural light inside.
The entire property is enclosed by walls facing the street and by hedges elsewhere, ensuring the occupants' tranquility.
The residence
The ground floor
Entrance to the building is possible through three glass doors distributed across the building, each topped with a transom window and preceded by a few steps. The first door, located in the northern part of the building, leads to the kitchen of the currently habitable section of the home, with floors covered in old cement tiles. From this room, which also serves as a dining room, a staircase leads to the upper floor, and a door at the back opens into the current living room, with floors covered in herringbone parquet.
Throughout the building, the rooms are arranged in a row. Next to the living room, an entrance door - probably the former service entrance - opens onto a hallway with a floor covered in cement tiles and the start of a wooden staircase with a wrought iron railing and wooden handrail. ...
Stichworte
Anzahl der Schlafzimmer: 9, Anzahl der Badezimmer: 2, Bundesland: Bourgogne




