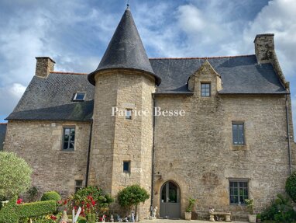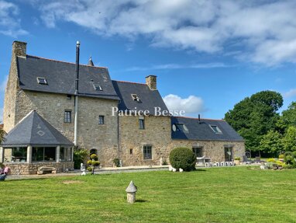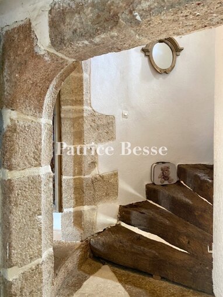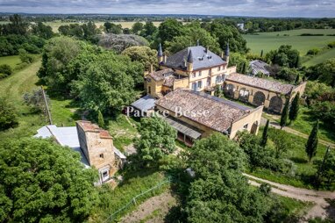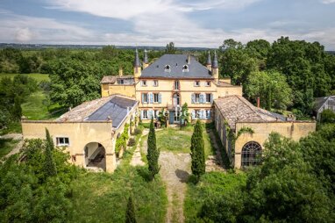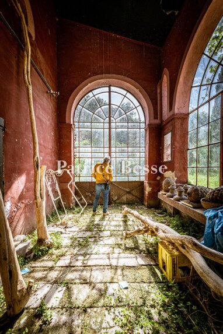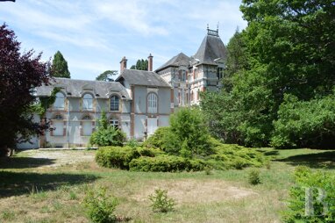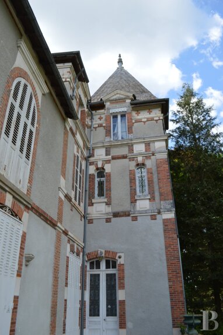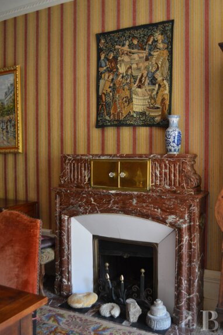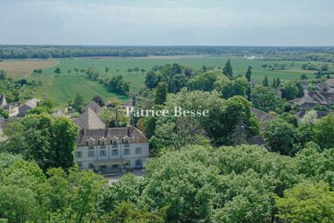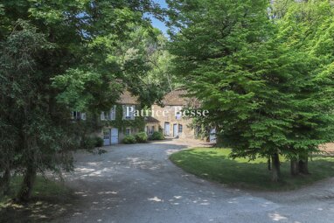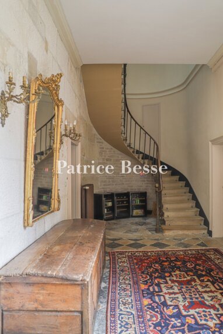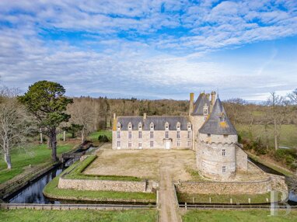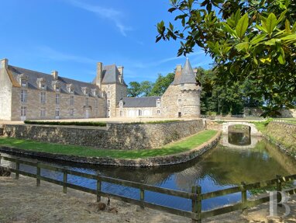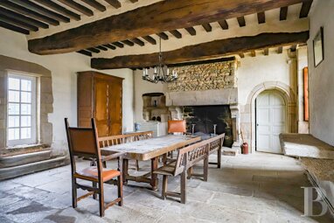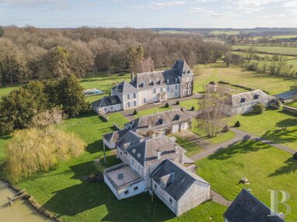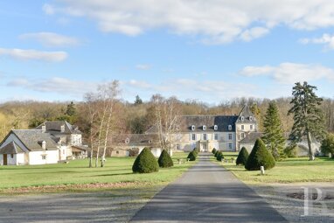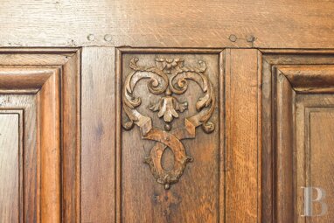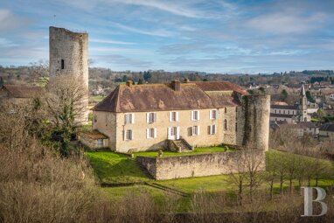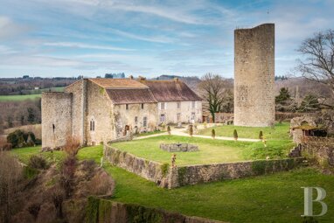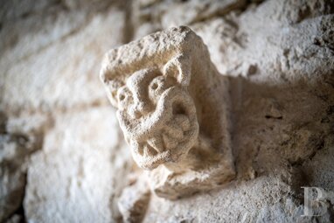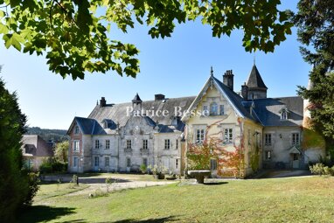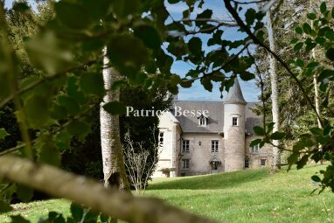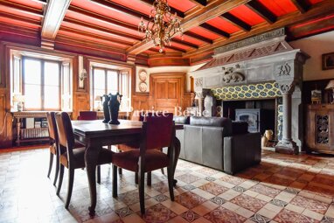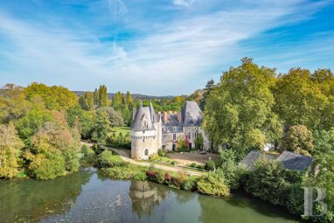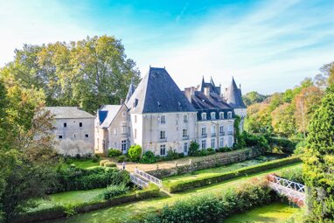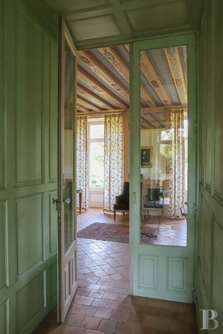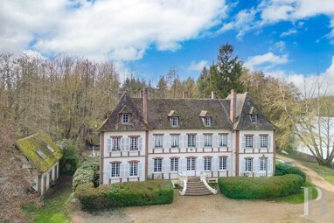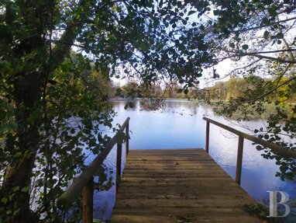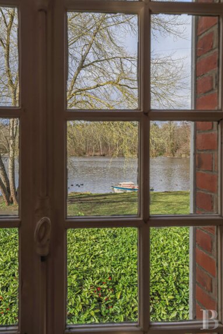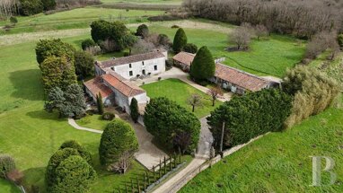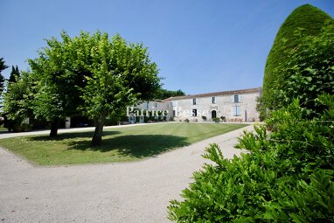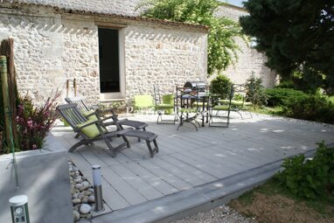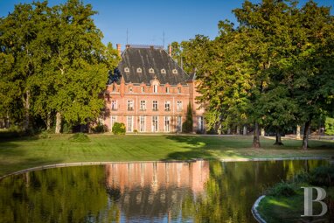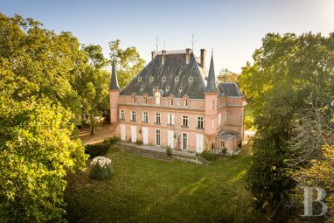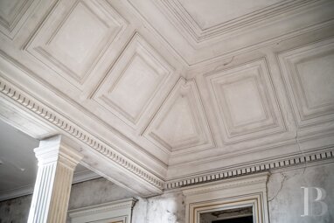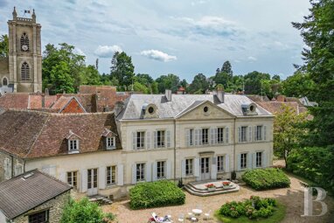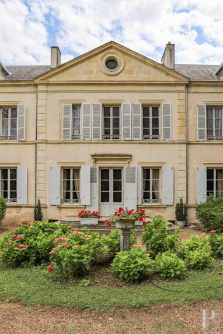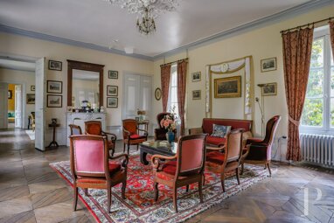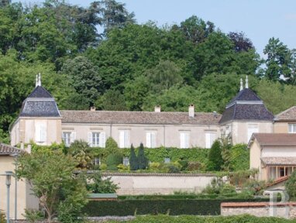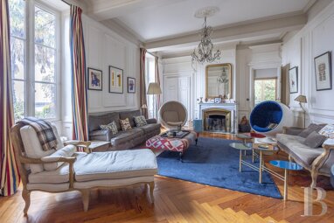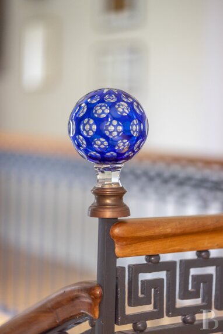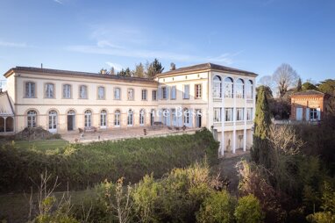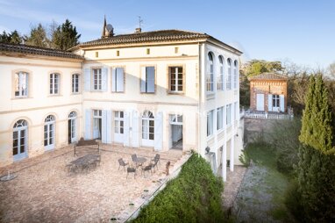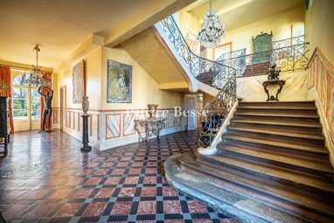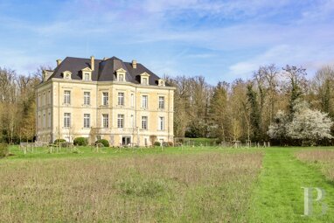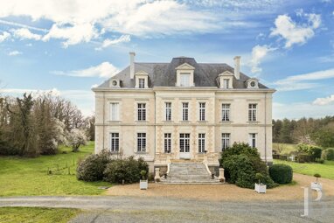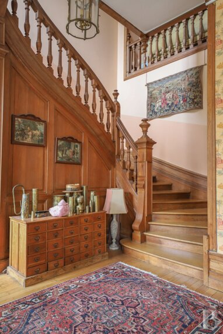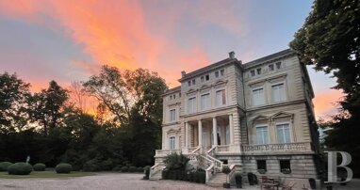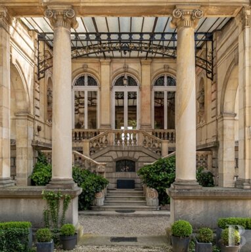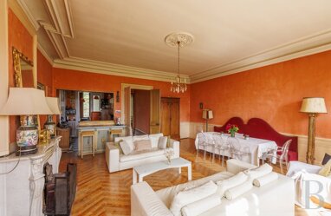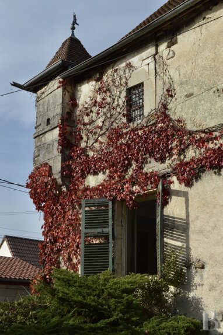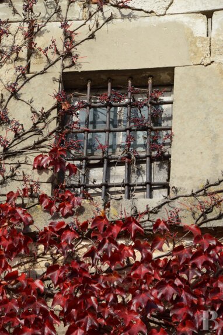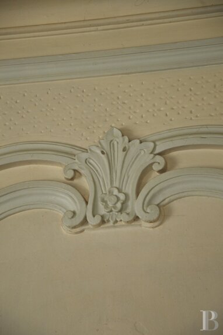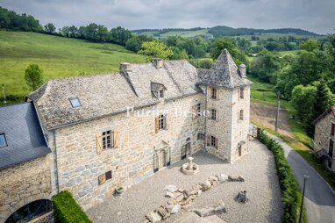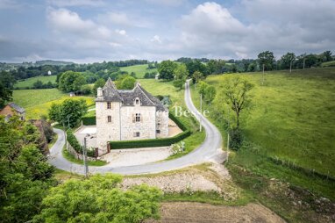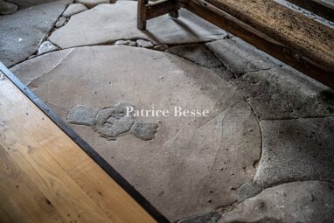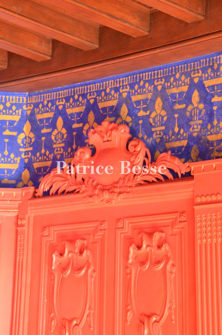
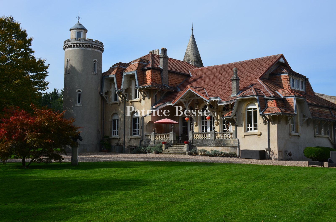
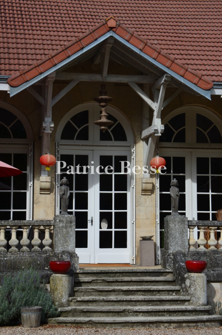
Schloss zum Kauf
15 Zimmer320 m²24.892 m² Grundstück
1384000 €1.384.000 €
Belleau (54610)

Preise
A listed chateau in the Nancy countryside, rebuilt by Georges Biet and decorated by Louis Guingot, members of the École de Nancy - ref 879602
A listed chateau in the Nancy countryside, rebuilt by Georges Biet and decorated by Louis Guingot, members of the École de Nancy.
In the east of France, between the towns of Nancy and Metz, the Lorraine Regional Nature Park and the Delme Coast Regional Nature Reserve, the property lies in a very quiet village surrounded by meadows and farmland bordered by a large forest.
Just 10 km away, the Lorraine TGV station offers services to Roissy-Charles de Gaulle airport in 1 hr 17 min and to Paris-Est train station in 2 hr 20 min. The property is 85 km from Luxembourg and Germany via the A31 motorway, 28 km from Nancy and 31 km from Metz. These two neighbouring towns, which have been listed as World Heritage Sites by UNESCO, boast some remarkable cultural and architectural treasures, and their protected areas are among the largest in France.
Finally, a few kilometres to the east, crossed by the Moselle river, a village offers all the facilities, shops and services required for day-to-day life.
The origins of the chateau go back to the 17th and 18th centuries. During the First World War, the entire central part of the building was destroyed, with the exception of the two corner towers. In the aftermath of the war, the edifice was rebuilt with the help of architect Georges Biet, who designed many of Nancy's residences in the Art Nouveau style associated with the École de Nancy. Louis Guingot, a painter, decorator and founding member of the same school, was commissioned to decorate the magnificent reception room.
The property comprises four independent buildings. Two 18th-century lodges mark the entrance. To the right, former stables, garages and outhouses have largely been converted into guest rooms and a leisure area with a covered spa. The chateau in the centre has a T-shaped floor plan. Its central section, facades and roofs are listed in the French inventory of historic monuments.
The surrounding grounds of around 2 hectares are planted with large trees and include an orchard.
The chateauStanding in the centre of the grounds, the chateau comprises three sections, the two largest forming a T-shape, with the main section as the horizontal bar and a second, perpendicular section as the vertical bar. This second one-storey part is extended by an even lower adjoining projection. The west-facing main section was rebuilt between the two former towers of the chateau. To the south, one of the towers is crenellated in the troubadour style typical of the 19th century, while the other has retained its slate pepperpot roof.
The southern gable towards the park has four openings: two low round-arched windows and two upper hipped dormer windows. The central section, built on one level and perpendicular to the first building, faces due south. Three arched French windows open onto a terrace with a stone balustrade, protected by a canopy, from where a flight of steps descends down to the grounds of the property. The end of the central section is marked by a low projection with an awning on the north side and an arched dormer window on the south side.
The dual-pitched roof of the main dwelling with its hipped dormers, the gable roof of the central section with its projections and recesses, as well as the low dormer of the extension form an architectural ensemble that is both harmonious and representative of the École de Nancy style.
The ground floor
The 85 m² reception room, decorated by Louis Guingot, is accessed directly from the south-facing terrace or from the porch in the north-east corner of the projecting section. It is topped by the building's high, exposed roof timbers. Over 800 m² of frescoes by Louis Guingot, depicting scenes of country life enhanced with a frieze of naturalistic motifs can be admired above the light-coloured wood panelling. The gold and ochre tone of the ensemble blend harmoniously ...
Stichworte Anzahl der Schlafzimmer: 10, Bundesland: Lorraine
Partnerservices
Planung leicht gemacht
Weitere Services
Anbieter der Immobilie

